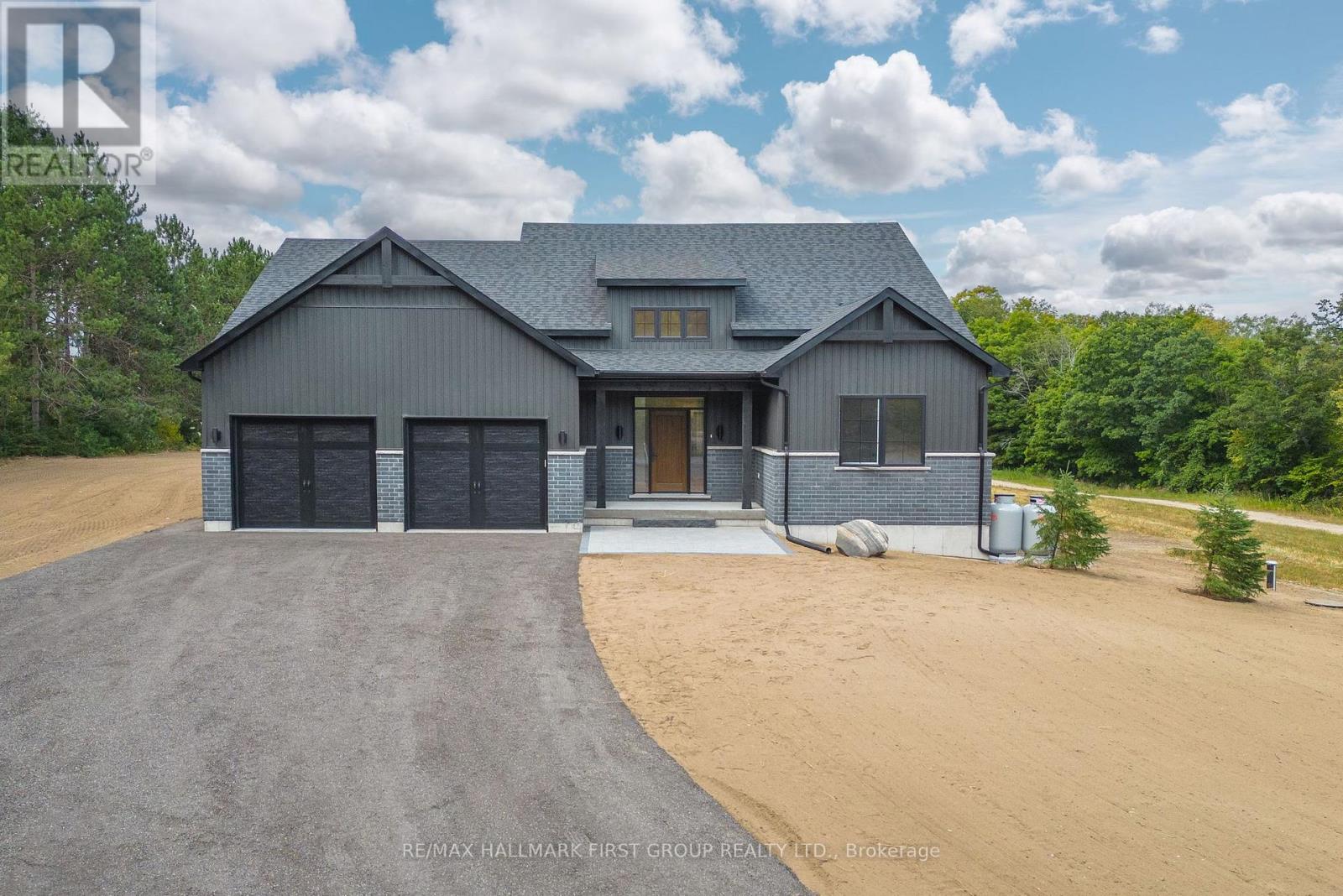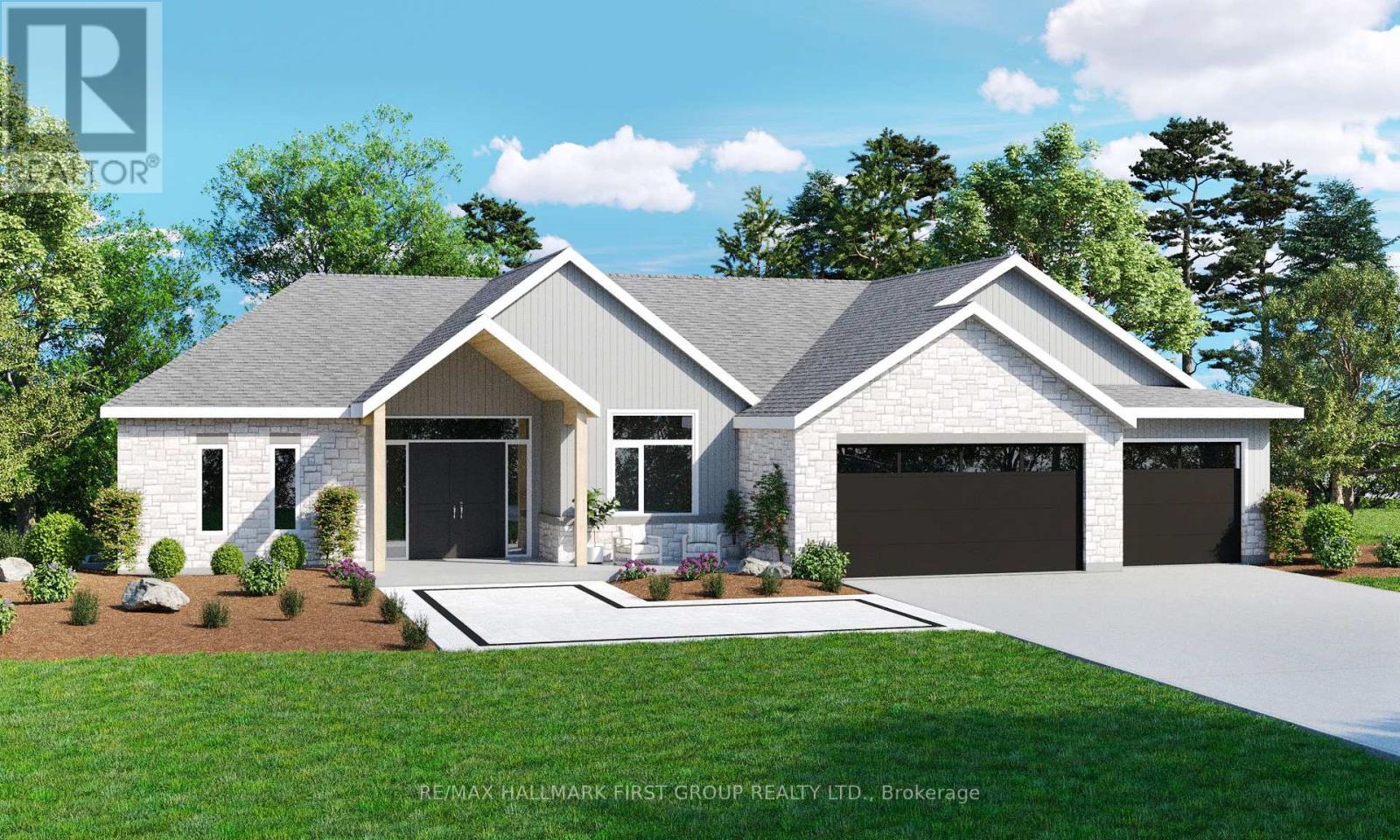23 Kingswood Dr
Clarington, Ontario
Welcome home! This very spacious 5 bedroom, 4 bathroom, 2 storey home sits on ravine lot and boasts 3,523 SF above grade, plus finished basement well over 5,000 finished SF! Situated in a family friendly neighbourhood, walk to parks, schools, transit and all amenities! Chefs updated kitchen w/ ss appliances and new ceramic flooring, w/o to back deck overlooking trees and ravine setting! Main level features formal dining, living, sitting and sun room w/storage/new windows. House access to double garage! Upper level features 4 spacious bedrooms, 2/ two full 4 pc baths, massive master suite w/ w/i closet, ensuite, hardwood floors t/out.**** EXTRAS **** Fully finished walk out basement to backyard and gate to access back woods/creek. Basement features a wet bar, pool room (pool table incl), gas fireplace, bedroom and full 3 pc bathroom. (id:41912)
106 Honey Crisp Lane
Clarington, Ontario
Brand New Townhouse Close To All Amenities, Waling Trails & Shopping Centre, 3 Bedrooms & 3 Washrooms, Master B/R With Ensuite W/R, Separate Dining Area, Family & Living Room, Upstairs Laundry Added Extra Convenience, Attached Garage, Kitchen With Pantry & Granite Countertops, Main Floor Room Can Be Used For Office/Exercise. In close Proximity To Future Go Station & Highway 401 & 407. (id:41912)
257 Main St
Prince Edward County, Ontario
A perfect location for a restaurant owner/operator to establish themselves in Prince Edward County. This one of a kind, turnkey property and location, has been operating for the past five years as the ""Bloomfield Public House"". The property is located on the main route in the town of Bloomfield, 10 minutes from Sandbanks park, Picton, and Wellington. The building is a former bank building fully renovated to serve as a restaurant, licensed for 109 total, with indoor seating and an outdoor patio with a seasonal kitchen. The basement is full height and holds the beer cooler, walk-in fridge, curing chamber, and the mechanicals . The second floor has an office and a separate 700sf apartment/short term accommodation suite. With the benefit of an adjoining municipal parking lot, separate side laneway, bus stop, and EV charging station. The restaurant has a loyal customer base and is in a prime location with high foot traffic. Don't miss out on this amazing opportunity. (id:41912)
#310 -15 Heartwood Dr
Belleville, Ontario
NEW PRICE DAILY UNTIL SOLD - Kings Court Condominium, Suite 310 is on on the top floor of this 3 story condo. Excellent location and highly desired for senior living, secure underground parking plus elevator right to your front door. This unique layout is not your standard cookie cutter plan. Enjoy the luxury of 9'8"" ceilings giving a loft feeling living area. Stainless steel kitchen appliances, open-concept dining area. Spacious primary bedroom offers a step-in closet with additional wire shelving and a built-in craft/linen closet and full ensuite bath. Den with day bed plus a 2nd main bath with shower. stackable washer/dryer adds to the convenience. This building also features secure video entry, a games/meeting room, outside gazebo surrounded by lush gardens. Available for the end of November 2023, don't miss this one. (id:41912)
306 Tweed St
Cobourg, Ontario
Location! Location! Very Affordable. A Sweet Deal in a Transforming Neighbourhood of New-Builds & Reno'd Homes, Steps to Lakefront & Beach, Library, Restaurants & Tourist area. Unique 4Br 2Bath 1880'S Character Home. Vintage Wood Doors, Trim. Pine & Oak Floors, Arched entrances. Eat In Kitchen. MN FL bedroom & Laundry. 1Km to 401 & Via Station for Commuters or Weekend getaways. Steps To Peace Park & Playground. Deep, Private Lot. Great Rental Investment or better than Renting for first time buyer who does not mind some fixing up. This is being SOLD IN ""AS IS"" CONDITION. Tenants vacating and in process of removing all clutter/belongings including garbage onsite by closing date. Some TLC/Updating needed. Floors are slanted but have been underpinned/concrete & jack posts installed in basement. Buyer to perform due diligence on home/intended uses. Interior Photos are before tenant moved in 2018. Being Sold AS IS WHERE IS**** EXTRAS **** Upgrades: Both Baths. Windows 2014. High Eff Furnace 2016. Foundation Poured, Underpinned. Copper Water Main/Sewage Lines. Shingles In 2008, Plumbing 2003, Electrical Panel & Wiring 2002 & 2014 Buyer to perform due diligence on home & uses. (id:41912)
644 County 10 Rd
Prince Edward County, Ontario
This board & batten, post & beam century home is brimming with character and only minutes from town & the beach, between Picton and Cherry Valley on County Rd 10. The private & idyllic 1.7 acre country lot offers open skies for gardens, campfires, & star gazing! Exposed beams, oversized rooms, & original features round out this distinctive 3+ bedroom plus 1.5 bath home. A fireplace is the focal point of the spacious family friendly living room plus you'll love cozying up to the woodstove in the sitting area next to the eat-in kitchen. Two bedrooms are located on the main level next to the living room and two more rooms are available upstairs. The room at the top of the stairs could be used as a 4th bedroom, office, or games room. Located on the main level is a laundry room with washer and dryer as well as a 4 pc family bathroom and 2 pc washroom. All appliances are included with rental.**** EXTRAS **** Lawn mowing & snow removal are included in rent and tenants have option of including furnishings. Heat and hydro are tenant's responsibility. Hi-speed Internet and satellite TV are available. Tenants can move in starting Feb 1/24. (id:41912)
3920 County Road 14 Rd
Stone Mills, Ontario
Welcome to this 106 Acre Farm Property. Sitting In The Quaint Town Of Enterprise. Short drive to Kingston and Napanee. Beautiful spot for a Hobby Farm and or those country enthusiasts! Property has a little bit of everything including Mix Of Hardwood And Softwood And Wetland With Lots Of Wildlife...Hunt in your own backyard or farm on the aprox tillable 40 acres. At the head of the property sits a beautiful and charming century Home with the Potential For A Large Family Boasting 4 Bedrooms And A Huge Primary Bedroom With A Semi En-Suite. The Main Level Has A Spacious Entrance/Mud Room With Lots Of Closet Space And A Good Sized Laundry That Leads Onto A Great Living Room With Access To The Backyard Deck. A Wonderful Kitchen With A Separate Pantry, A Dining Room And A Huge Family Room. This Home Also Comes With A Detached Garage/Shop that has space for all the toys. Country living at its best ! (id:41912)
57 Aletha Dr
Prince Edward County, Ontario
Situated within The Villas in Wellington on the Lake, you will find this immaculate 2+1 bed, 2.5 bath, semi-detached bungalow backing onto the 2nd hole of Wellington's own golf course!! Step into the welcoming foyer where you'll find a versatile bedroom or office to your right. The generous main floor boasts an elegant kitchen with granite counters, a large island for entertaining and expansive dining room space. The spacious primary bedroom offers a WIC, ensuite bath with bathtub, shower and dual basins. The fully finished basement offers a third bedroom, 3pc bath, and an abundance of space to accommodate family or guests. A retirees dream as you experience all that PEC has to offer in wineries, breweries, markets, and desirable county living. The community recreation centre offers a heated pool, tennis/pickle ball courts, shuffle board, bocce ball and endless daily activities only steps away!**** EXTRAS **** Legal Description: PT BLK 3 PL 47M9 PT 3 47R8542; T/W EC26626; WELLINGTON; PRINCE EDWARD (id:41912)
520 Concession Road 4 E
Trent Hills, Ontario
Captivating 2 1/2 storey brick Century home located on a 2-acre pristine country lot. This four bedroom, 2 bath spacious home with secondary living quarters offers an inspiring and private 2 level library featuring a wood-burning fireplace and a spiral staircase to a spacious loft bedroom. The exquisite primary bedroom offers a luxurious dressing room, and Jack & Jill style ensuite including laundry. Wander up the newly renovated attic area to enjoy additional space. The chef's kitchen has stainless steel appliances with high-end cabinets and a gorgeous island. This one-of-a-kind home is overlooking your own secluded pond and walking paths to a small cottage that awaits your inspiration. (id:41912)
6 Macdonald Cres
Centre Hastings, Ontario
If you enjoy sunrises then you gotta check this one out. The spectacular view facing down Moira Lake from this 4 season waterfront home or cottage is sure to please. Open concept kitchen/living room/Dining area with a natural gas Fireplace and a row of windows looking down the lake. 3 bedrooms and 1 bath, and lots of storage underneath. Quiet setting at the end of a municipally maintained road. Lots of parking and 140 ft of waterfrontage to call your own or have a campfire looking over the lakefront. Jump on the Trans Canada Trail system and enjoys endless trail riding for ATV or snowmobiles. Hop in your boat for a tour, watersports or enjoy great fishing on the lake and river. Only a few miles to Madoc for amenities or take the kids to the Skatepark/Splashpad and 2 hours to Ottawa or Toronto. Lots of updates and waiting for new owners to start enjoying life at the lake.**** EXTRAS **** Hydro $110/month (average over the last 12 months) ; Natural Gas $194 equal billing (Began Sept/23). Holding tank plus grey water system. Heated lines for waterline from lake (id:41912)
Lot 12 Grafton Heights
Alnwick/haldimand, Ontario
To be built in Grafton Heights, the Crestview model is 2052 sqft above grade with stunning views and a fully finished walkout basement. Offering 3 + 2 beds, 3 baths, it has been thoughtfully designed w/ utmost attention to detail and sits on a 0.6 acre lot w/ hardwood flooring, pot lighting & 9ft ceilings on main level, large kitchen w/ centre island & quartz counters, full appliance package, bright dinette & spacious living room with vaulted ceilings, b/i gas Fireplace & access to the covered rear composite deck overlooking mature trees. The primary suite offers large windows, a walk-in closet & 5 pc. ensuite encompassing a soaker tub, tile shower & double sinks. Main floor laundry, inside access to oversize & insulated 2-car garage complete w/ door openers & full finished basement w/ luxury vinyl plank flooring, large rec room, 2 beds, family games area & more. Photos are for illustration only - selections to be made from Builders samples based on architectural controls.**** EXTRAS **** *Photos are a SAMPLE ONLY* (id:41912)
Lot 21 Grafton Heights
Alnwick/haldimand, Ontario
Introducing the Highland model. 2715 sqft 3 + 2 bed, 5 bath bungalow with a fully finished walkout basement offering unobstructed, panoramic views of Lake Ontario and the Hamlet of Grafton & in-law potential. Leaving you breathless, these views + this one-of-a-kind location allows for executive living on 1.3 acres in a quiet community mins. to Highway 401, Cobourg, the Beach & Ste. Anne's Spa. Enjoy 9ft. ceilings, a main floor office, an expansive open concept kitchen, living & dining area overlooking the lake & flooded with light & finished w/ custom kitchen, quartz counters, full appliance package & separate pantry. Living room w/ gas fireplace & built ins, hardwood flooring throughout the main level & a spacious primary suite w/ 5pc. ensuite, walk-in closet & large windows enhancing the South view. A separate laundry & mud room are on the main level allowing for tidy entry from the 3-car insulated garage. Covered composite deck, pot lights, AC, 200amp service & fibre optic internet.**** EXTRAS **** The finished walkout lower level boats luxury vinyl plan throughout and allows for a kitchenette/wet bar, 2 beds, 2.5 baths, a home gym, large recreation room + games area, cold storage, utility room & 300 sqft of dedicated storage space. (id:41912)











