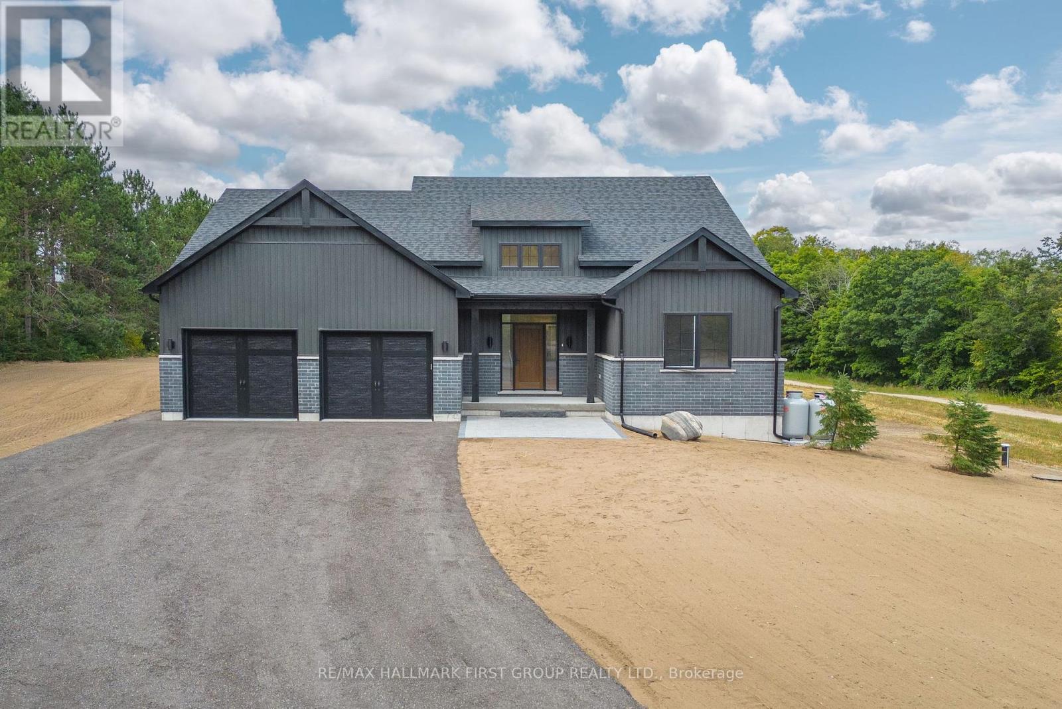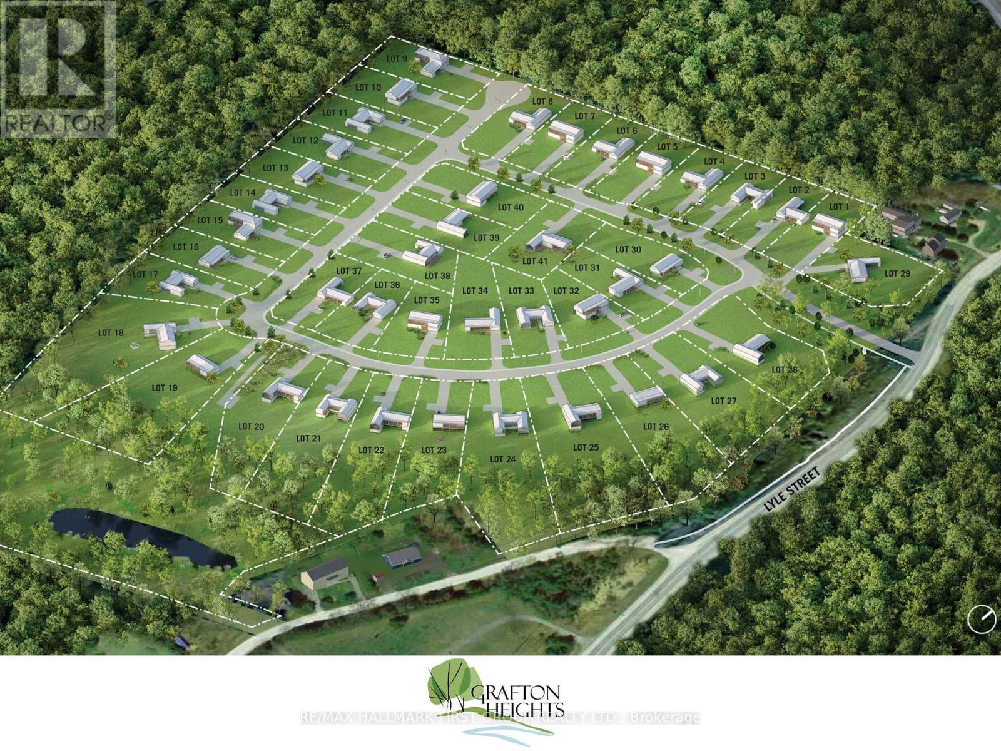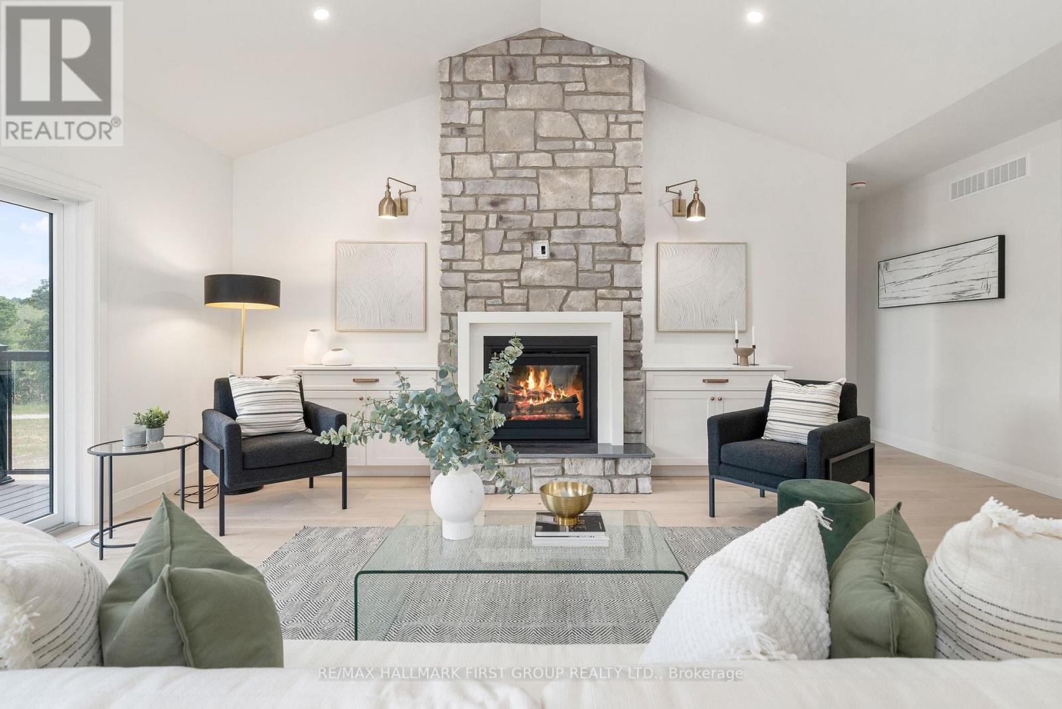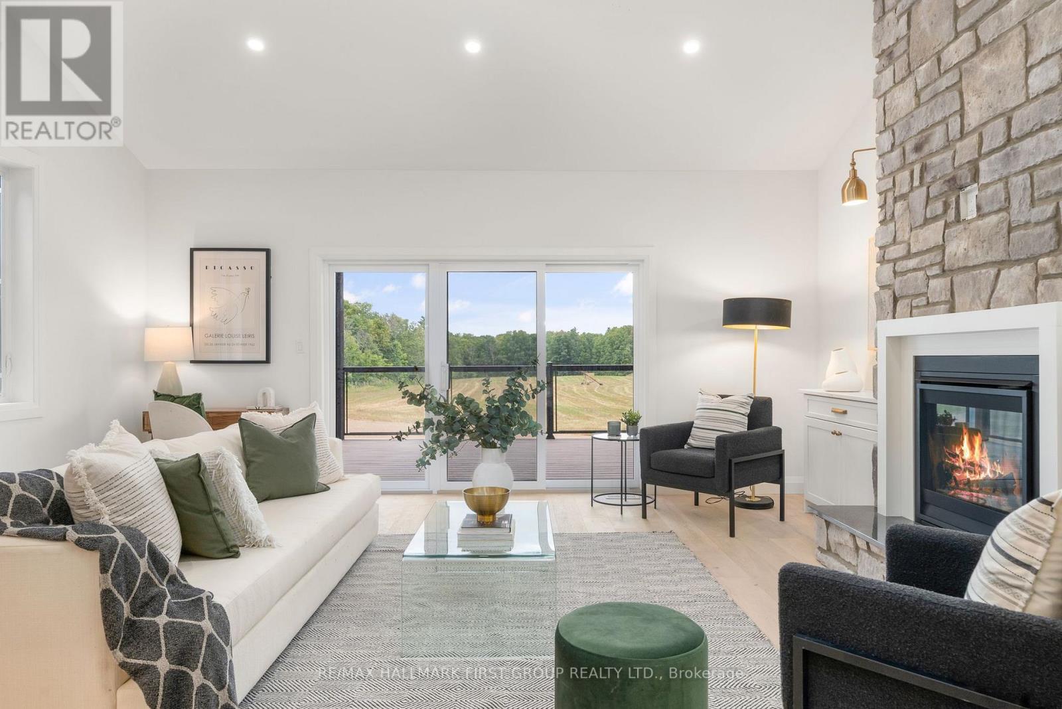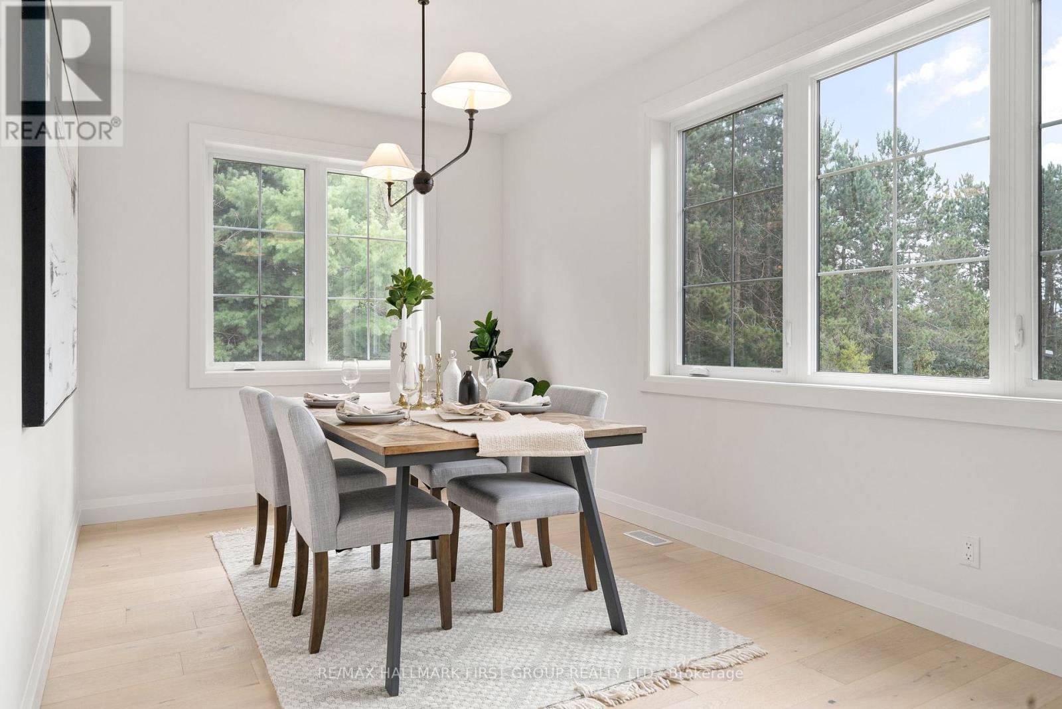5 Bedroom
3 Bathroom
Bungalow
Fireplace
Central Air Conditioning
Forced Air
$1,595,000
To be built in Grafton Heights, the Crestview model is 2052 sqft above grade with stunning views and a fully finished walkout basement. Offering 3 + 2 beds, 3 baths, it has been thoughtfully designed w/ utmost attention to detail and sits on a 0.6 acre lot w/ hardwood flooring, pot lighting & 9ft ceilings on main level, large kitchen w/ centre island & quartz counters, full appliance package, bright dinette & spacious living room with vaulted ceilings, b/i gas Fireplace & access to the covered rear composite deck overlooking mature trees. The primary suite offers large windows, a walk-in closet & 5 pc. ensuite encompassing a soaker tub, tile shower & double sinks. Main floor laundry, inside access to oversize & insulated 2-car garage complete w/ door openers & full finished basement w/ luxury vinyl plank flooring, large rec room, 2 beds, family games area & more. Photos are for illustration only - selections to be made from Builders samples based on architectural controls.**** EXTRAS **** *Photos are a SAMPLE ONLY* (id:41912)
Property Details
|
MLS® Number
|
X7238204 |
|
Property Type
|
Single Family |
|
Community Name
|
Grafton |
|
Parking Space Total
|
7 |
Building
|
Bathroom Total
|
3 |
|
Bedrooms Above Ground
|
3 |
|
Bedrooms Below Ground
|
2 |
|
Bedrooms Total
|
5 |
|
Architectural Style
|
Bungalow |
|
Basement Development
|
Finished |
|
Basement Type
|
Full (finished) |
|
Construction Style Attachment
|
Detached |
|
Cooling Type
|
Central Air Conditioning |
|
Exterior Finish
|
Brick, Vinyl Siding |
|
Fireplace Present
|
Yes |
|
Heating Fuel
|
Natural Gas |
|
Heating Type
|
Forced Air |
|
Stories Total
|
1 |
|
Type
|
House |
Parking
Land
|
Acreage
|
No |
|
Sewer
|
Septic System |
|
Size Irregular
|
101.57 X 256.13 Ft |
|
Size Total Text
|
101.57 X 256.13 Ft|1/2 - 1.99 Acres |
Utilities
|
Natural Gas
|
Installed |
|
Electricity
|
Installed |
|
Cable
|
Available |
https://www.realtor.ca/real-estate/26200812/lot-12-grafton-heights-alnwickhaldimand-grafton
