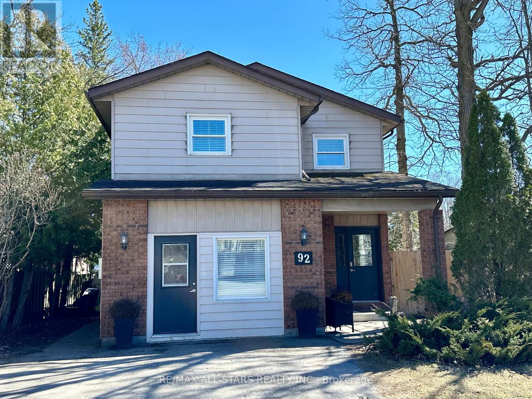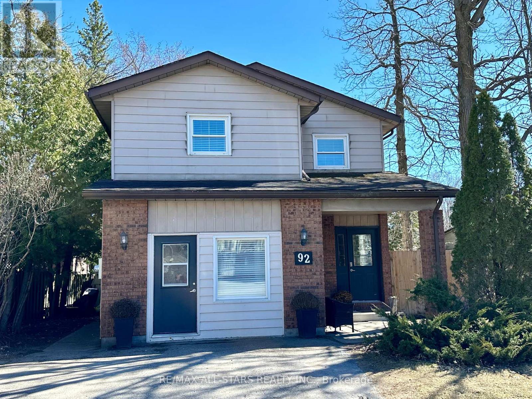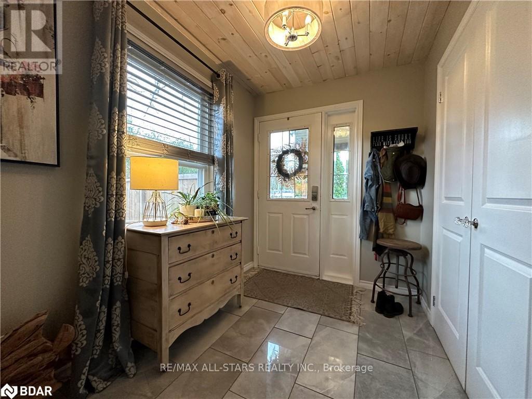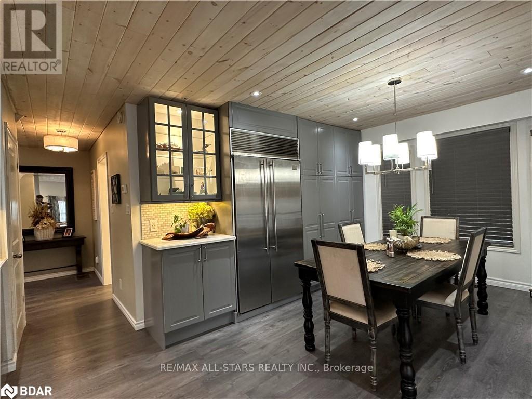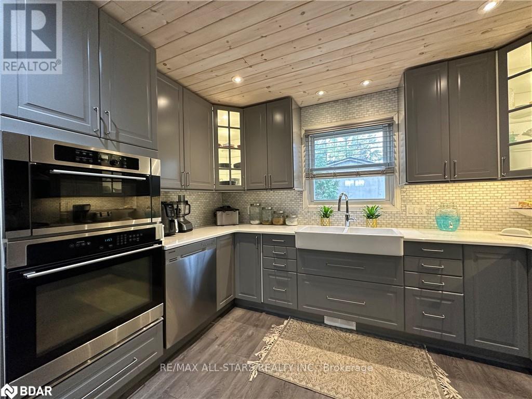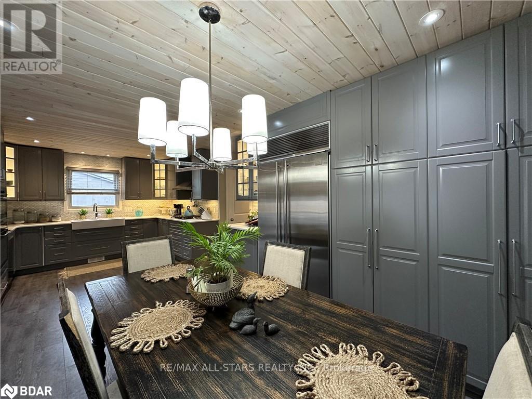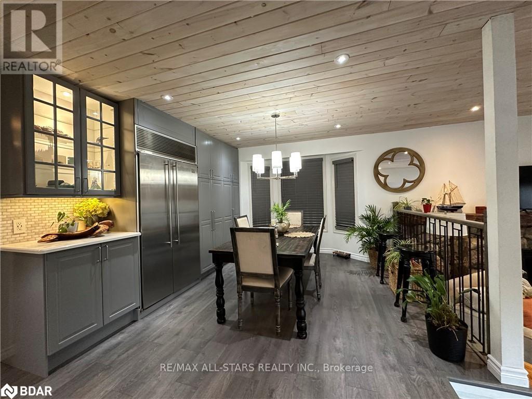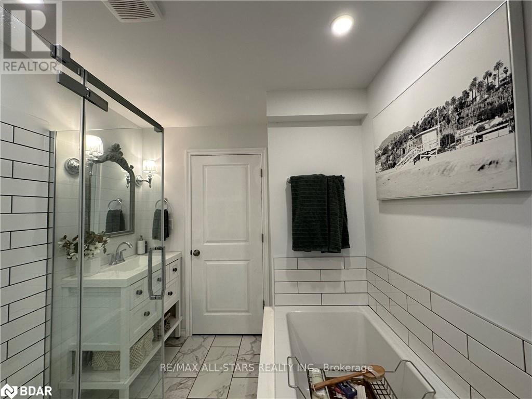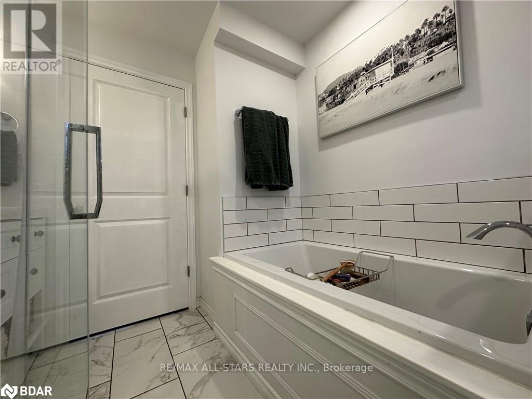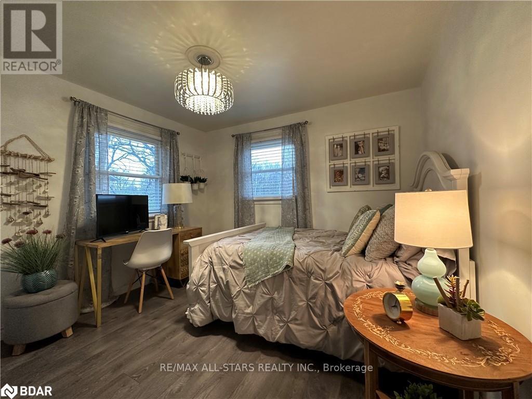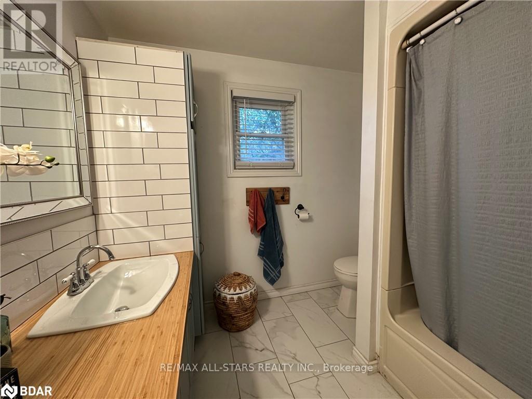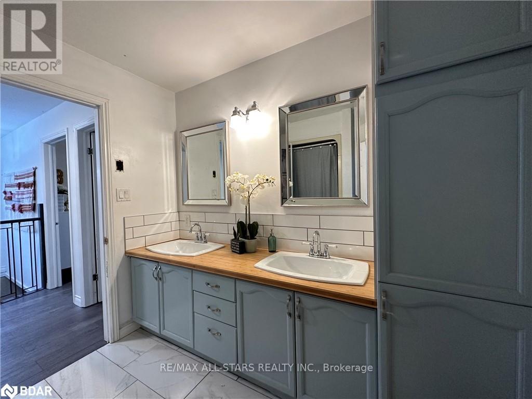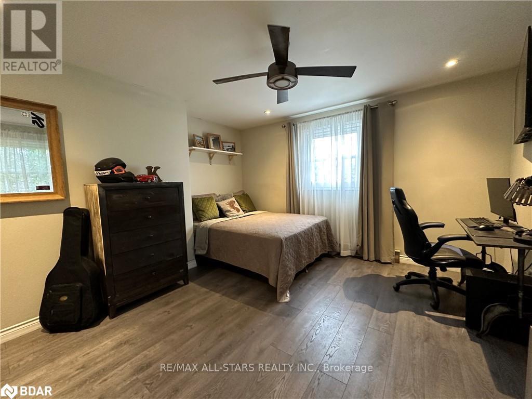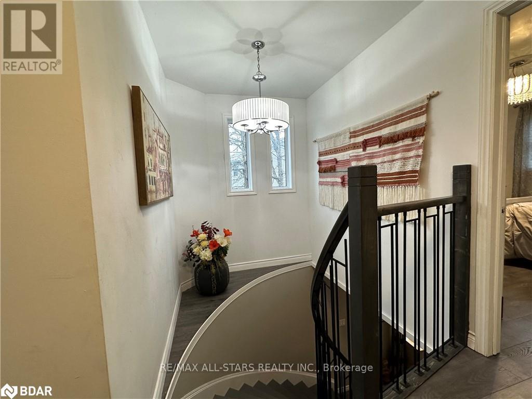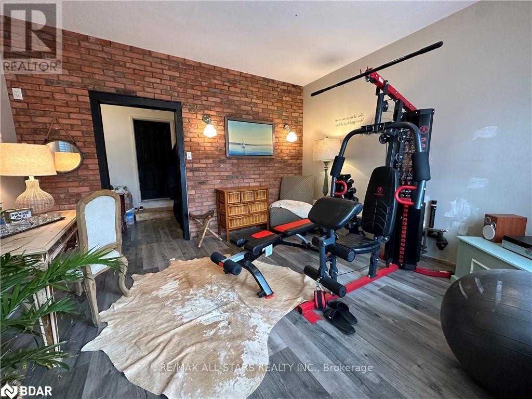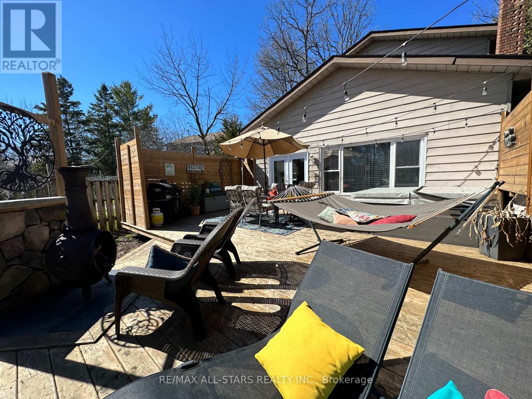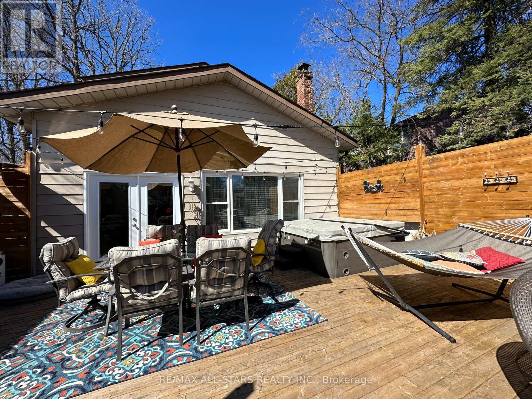3 Bedroom
3 Bathroom
Fireplace
Above Ground Pool
Central Air Conditioning
Forced Air
$697,000
Once operating as a Hair Salon, this property is designed to live in the residential portion & operate your own business from the self contained unit. Recently renovated from top to bottom with luxurious tile floors in the foyer & bathrooms & new flooring throughout the balance of this welcoming home. The generous eat-in kitchen with granite countertops & high end appliances make this a home chef's dream. Inviting sunken family room for cozy family gatherings; with walkout to large back deck with above ground pool for fun backyard entertaining. Winding staircase leads to 3 bedrooms & 2 full baths. Primary bedroom with ensuite has luxury finishes, separate glass/tile shower & tub & includes a large walk-in closet. (id:41912)
Property Details
|
MLS® Number
|
X7307062 |
|
Property Type
|
Single Family |
|
Community Name
|
Bobcaygeon |
|
Amenities Near By
|
Park, Place Of Worship, Schools |
|
Community Features
|
Community Centre |
|
Parking Space Total
|
6 |
|
Pool Type
|
Above Ground Pool |
Building
|
Bathroom Total
|
3 |
|
Bedrooms Above Ground
|
3 |
|
Bedrooms Total
|
3 |
|
Basement Type
|
Crawl Space |
|
Construction Style Attachment
|
Detached |
|
Cooling Type
|
Central Air Conditioning |
|
Exterior Finish
|
Brick, Vinyl Siding |
|
Fireplace Present
|
Yes |
|
Heating Fuel
|
Propane |
|
Heating Type
|
Forced Air |
|
Stories Total
|
2 |
|
Type
|
House |
Land
|
Acreage
|
No |
|
Land Amenities
|
Park, Place Of Worship, Schools |
|
Size Irregular
|
87.83 Ft |
|
Size Total Text
|
87.83 Ft |
Rooms
| Level |
Type |
Length |
Width |
Dimensions |
|
Second Level |
Primary Bedroom |
3.76 m |
3.61 m |
3.76 m x 3.61 m |
|
Second Level |
Bedroom 2 |
4.62 m |
3.51 m |
4.62 m x 3.51 m |
|
Second Level |
Bedroom 3 |
3.3 m |
3.43 m |
3.3 m x 3.43 m |
|
Main Level |
Foyer |
2.54 m |
1.96 m |
2.54 m x 1.96 m |
|
Main Level |
Kitchen |
7.54 m |
3.63 m |
7.54 m x 3.63 m |
|
Main Level |
Living Room |
3.78 m |
7.37 m |
3.78 m x 7.37 m |
https://www.realtor.ca/real-estate/26291780/92-duke-st-kawartha-lakes-bobcaygeon
