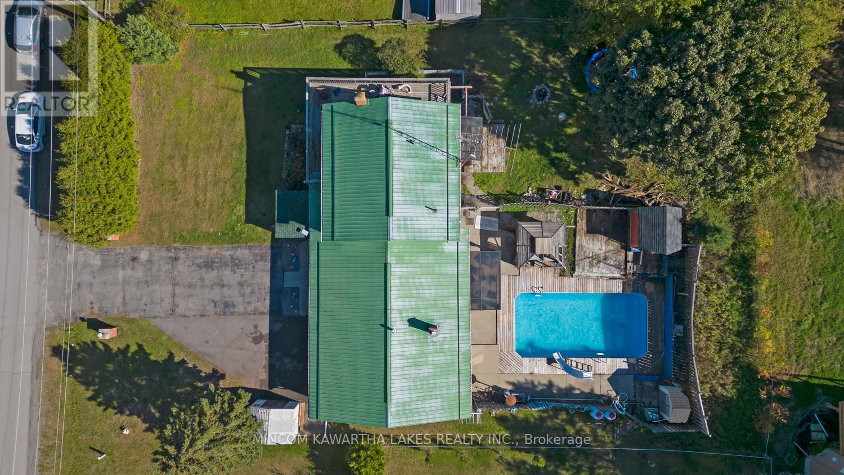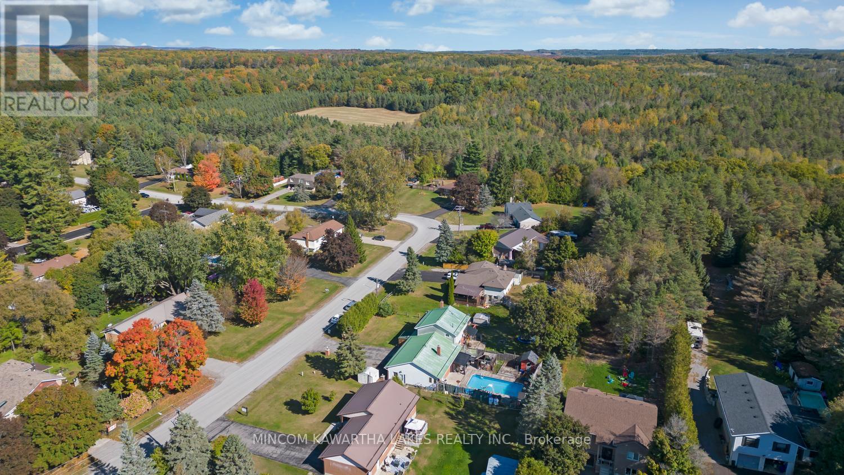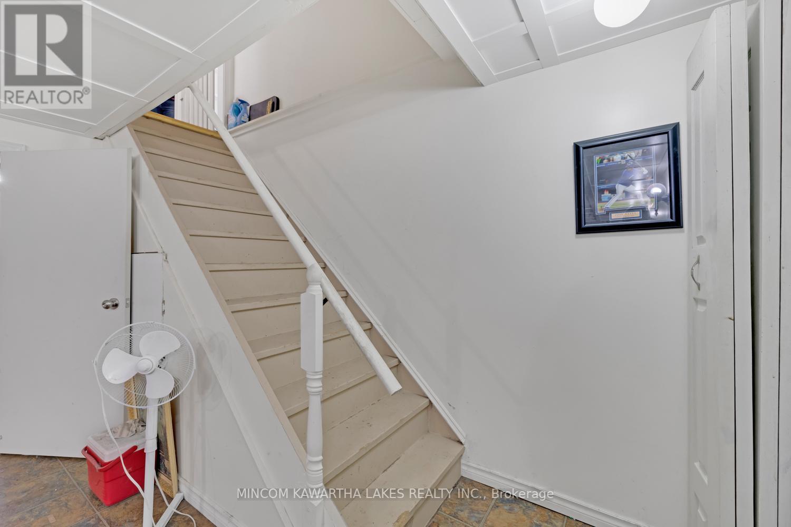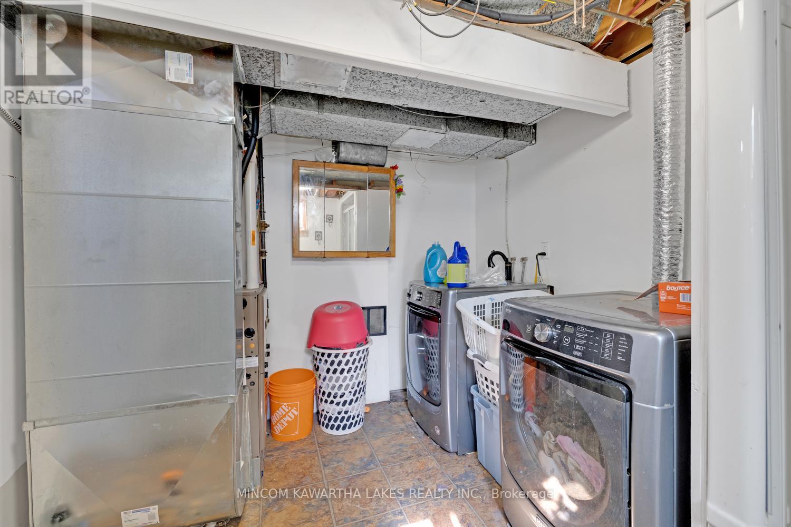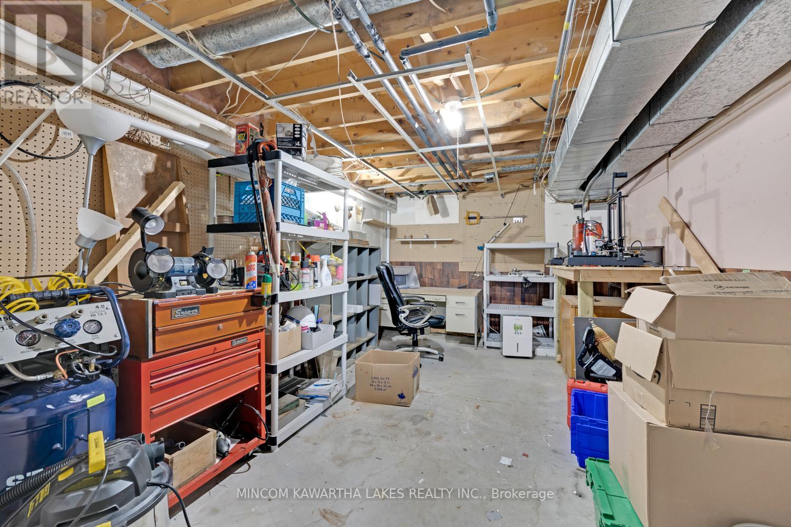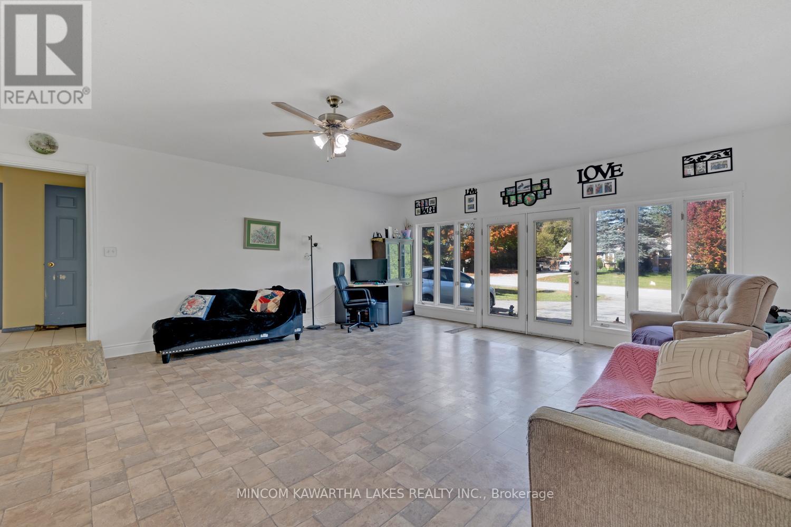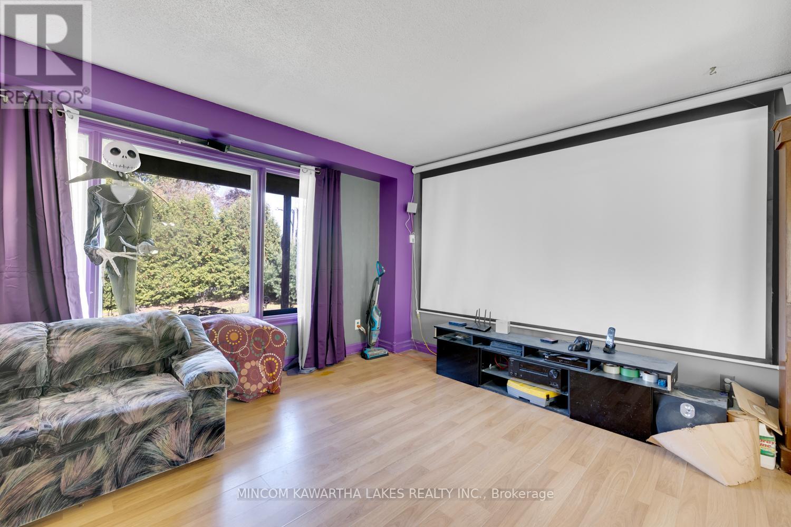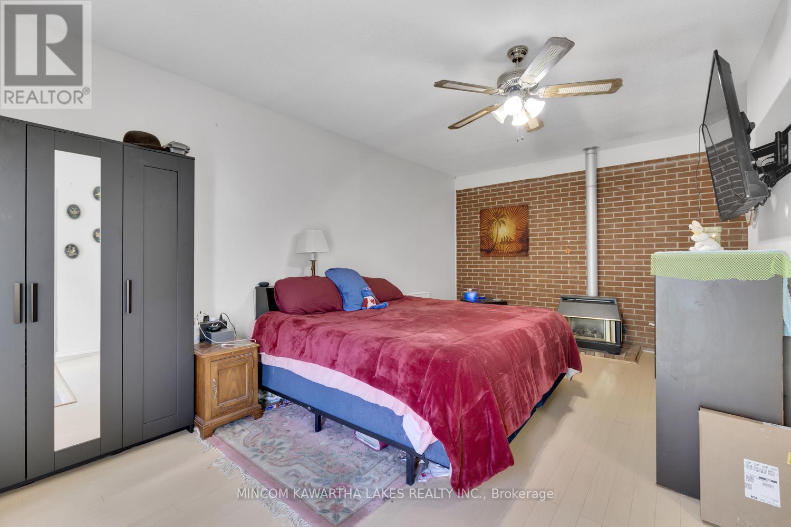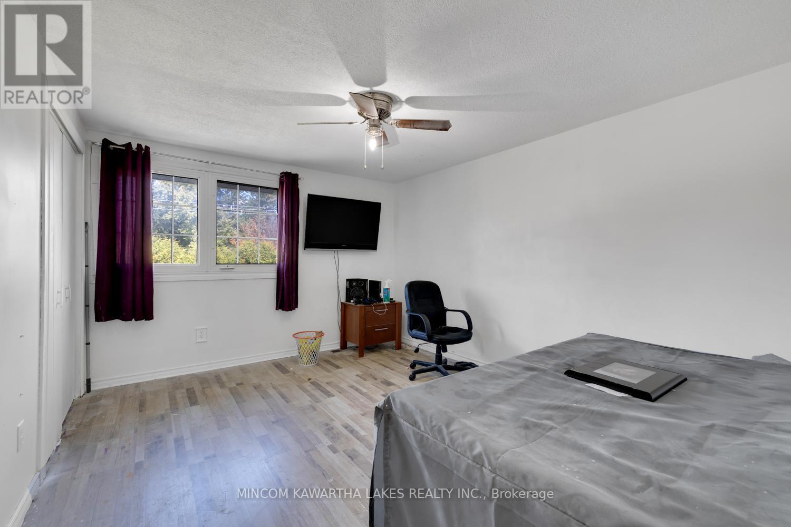6 Bedroom
4 Bathroom
Inground Pool
Central Air Conditioning
Forced Air
$799,000
Escape city life and enter the tranquility of 88 Coulter Dr in Pontypool. This charming country property offers a serene retreat from the hustle and bustle of urban living. Nestled in a picturesque setting, this large 2 storey home boasts ample living area for the entire family: 5 bedrooms, 4 bathrooms, 2 basements, and a backyard oasis featuring an inground swimming pool, deck and hot tub. Primary bedroom on the 2nd level features a very large walkout to a wrap around porch, perfect for enjoying your morning coffee and watching the sunrise. Enjoy country living with quick and easy access to HWY 115, 407 for easy GTA access. This home features a new EV charger for electric vehicles. Don't miss out on this absolute gem, book your private showing today!**** EXTRAS **** Additional Inclusions: TV mount in primary bed, EV car charger, Sound system w/ outdoor pool system, Security camera system with remote access. (id:41912)
Property Details
|
MLS® Number
|
X7221286 |
|
Property Type
|
Single Family |
|
Community Name
|
Pontypool |
|
Amenities Near By
|
Park |
|
Parking Space Total
|
12 |
|
Pool Type
|
Inground Pool |
Building
|
Bathroom Total
|
4 |
|
Bedrooms Above Ground
|
5 |
|
Bedrooms Below Ground
|
1 |
|
Bedrooms Total
|
6 |
|
Basement Development
|
Partially Finished |
|
Basement Type
|
Full (partially Finished) |
|
Construction Style Attachment
|
Detached |
|
Cooling Type
|
Central Air Conditioning |
|
Exterior Finish
|
Aluminum Siding, Brick |
|
Heating Fuel
|
Natural Gas |
|
Heating Type
|
Forced Air |
|
Stories Total
|
2 |
|
Type
|
House |
Parking
Land
|
Acreage
|
No |
|
Land Amenities
|
Park |
|
Sewer
|
Septic System |
|
Size Irregular
|
102 X 151.54 Ft ; 106.52ft X 156.00ft X 106.52ft X155.05ft |
|
Size Total Text
|
102 X 151.54 Ft ; 106.52ft X 156.00ft X 106.52ft X155.05ft |
Rooms
| Level |
Type |
Length |
Width |
Dimensions |
|
Second Level |
Primary Bedroom |
3.71 m |
3.15 m |
3.71 m x 3.15 m |
|
Second Level |
Bedroom |
3.88 m |
3.36 m |
3.88 m x 3.36 m |
|
Second Level |
Bedroom |
3.73 m |
2.63 m |
3.73 m x 2.63 m |
|
Second Level |
Bedroom |
3.15 m |
2.7 m |
3.15 m x 2.7 m |
|
Lower Level |
Recreational, Games Room |
7.84 m |
3.67 m |
7.84 m x 3.67 m |
|
Lower Level |
Bedroom |
5.21 m |
3.15 m |
5.21 m x 3.15 m |
|
Main Level |
Living Room |
4.8 m |
3.78 m |
4.8 m x 3.78 m |
|
Main Level |
Kitchen |
6.25 m |
3.71 m |
6.25 m x 3.71 m |
|
Main Level |
Dining Room |
5.87 m |
3.38 m |
5.87 m x 3.38 m |
|
Main Level |
Family Room |
6.15 m |
5.87 m |
6.15 m x 5.87 m |
|
Main Level |
Bedroom |
3.76 m |
3.56 m |
3.76 m x 3.56 m |
https://www.realtor.ca/real-estate/26177693/88-coulter-dr-kawartha-lakes-pontypool




