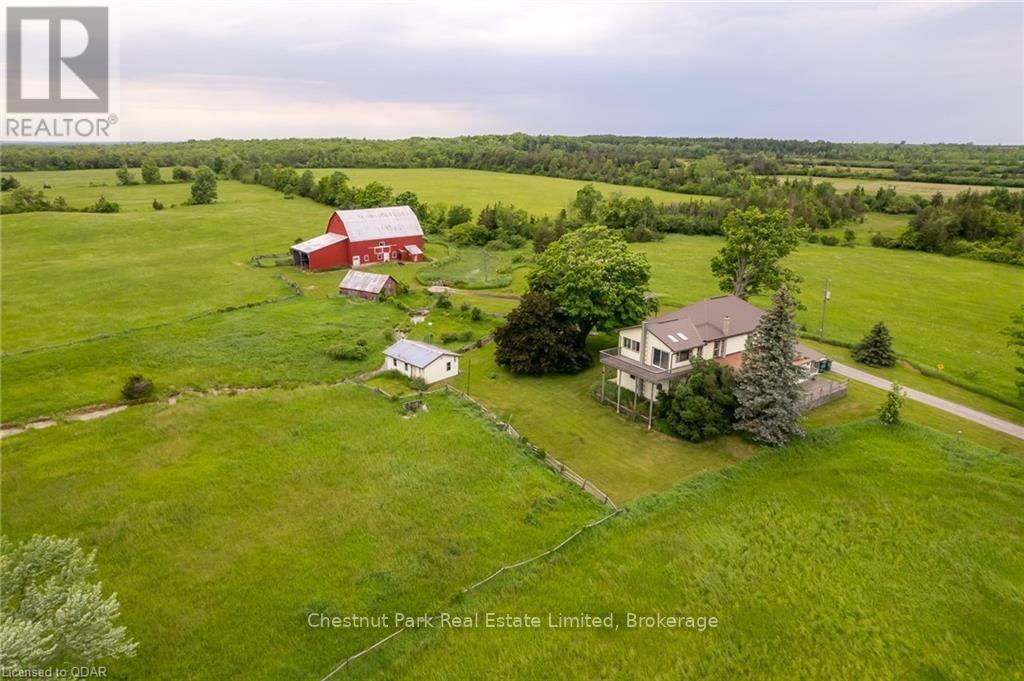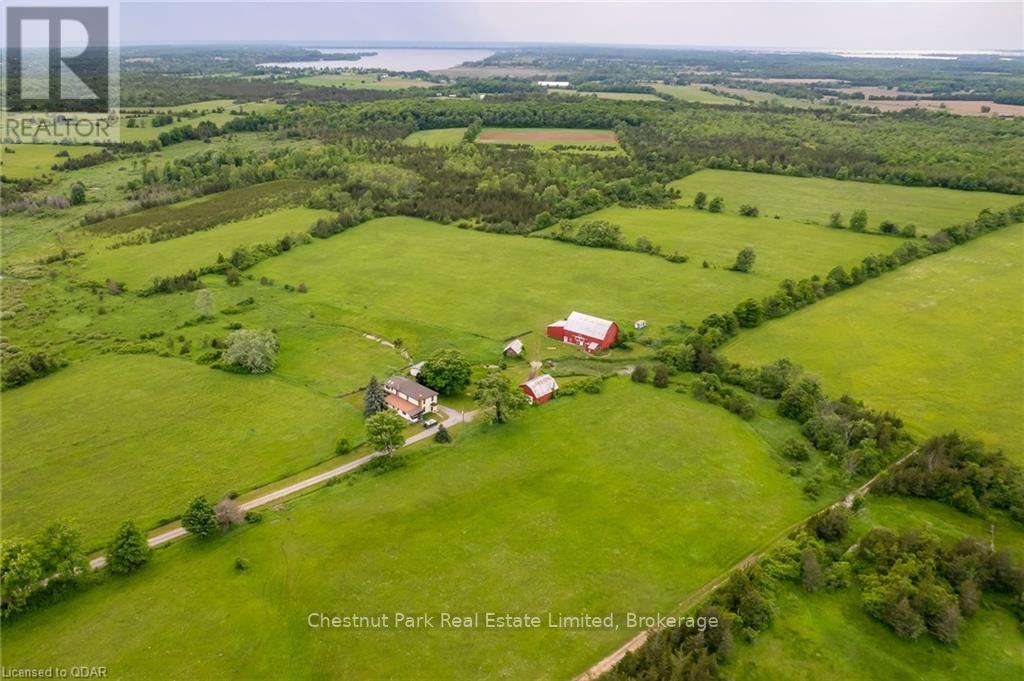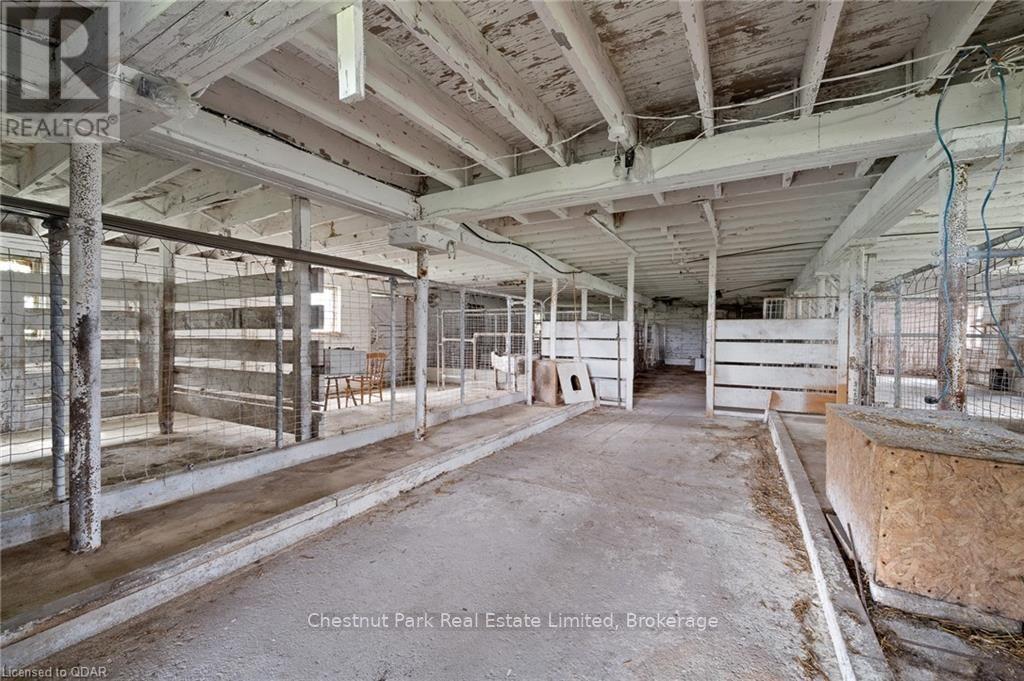4 Bedroom
2 Bathroom
Forced Air
Acreage
$1,200,000
ONE-OF-A-KIND PROPERTY IN PEC! This completely private home stead estate with pastoral views of rolling vistas, pasture fields, lush forest, green meadows, ponds and a meandering seasonal stream showcase nature at its best. The original circa 1900 sprawling farm house is brimming with character while maintaining many of its original features including wide baseboards, oak split staircase, high ceilings, custom built ins and back stairway. The second level sun room affords a spectacular panoramic view of the fields and neighbouring farms beyond. The well constructed main barn built in 1940 offers 2520 sq ft of space on the ground level while accommodating the same spacious size above. The 1280 sq ft post and beam drive shed houses a workshop and provides extra room for vehicles, equipment and storage with a unique loft area. Current zoning provisions present a variety of uses including agriculture, a secondary residence, home business, equestrian centre and more. (id:41912)
Property Details
|
MLS® Number
|
X6337098 |
|
Property Type
|
Single Family |
|
Community Name
|
Hallowell |
|
Parking Space Total
|
10 |
Building
|
Bathroom Total
|
2 |
|
Bedrooms Above Ground
|
4 |
|
Bedrooms Total
|
4 |
|
Basement Development
|
Unfinished |
|
Basement Type
|
Partial (unfinished) |
|
Construction Style Attachment
|
Detached |
|
Exterior Finish
|
Vinyl Siding |
|
Heating Fuel
|
Oil |
|
Heating Type
|
Forced Air |
|
Stories Total
|
2 |
|
Type
|
House |
Parking
Land
|
Acreage
|
Yes |
|
Sewer
|
Septic System |
|
Size Irregular
|
178 Acre ; Triangular |
|
Size Total Text
|
178 Acre ; Triangular|100+ Acres |
Rooms
| Level |
Type |
Length |
Width |
Dimensions |
|
Second Level |
Primary Bedroom |
3.86 m |
4.9 m |
3.86 m x 4.9 m |
|
Second Level |
Bedroom |
4.32 m |
4.29 m |
4.32 m x 4.29 m |
|
Second Level |
Bedroom |
3.25 m |
3.12 m |
3.25 m x 3.12 m |
|
Second Level |
Sitting Room |
3.28 m |
3.1 m |
3.28 m x 3.1 m |
|
Second Level |
Recreational, Games Room |
7.75 m |
4.78 m |
7.75 m x 4.78 m |
|
Main Level |
Living Room |
4.9 m |
7.72 m |
4.9 m x 7.72 m |
|
Main Level |
Kitchen |
4.09 m |
6.4 m |
4.09 m x 6.4 m |
|
Main Level |
Dining Room |
4.09 m |
3.15 m |
4.09 m x 3.15 m |
|
Main Level |
Sunroom |
4.09 m |
2.59 m |
4.09 m x 2.59 m |
|
Main Level |
Family Room |
4.9 m |
4.72 m |
4.9 m x 4.72 m |
|
Main Level |
Laundry Room |
4.09 m |
2.77 m |
4.09 m x 2.77 m |
|
Main Level |
Bedroom |
2.62 m |
3.48 m |
2.62 m x 3.48 m |
https://www.realtor.ca/real-estate/25874083/872-clarke-rd-prince-edward-county-hallowell









































