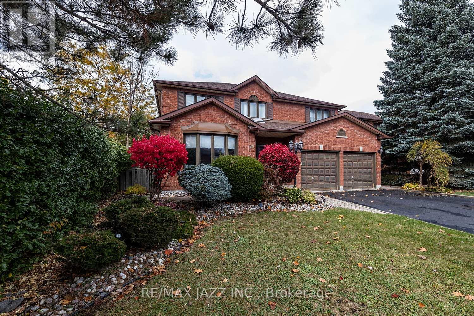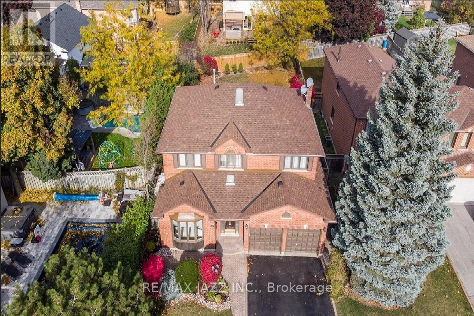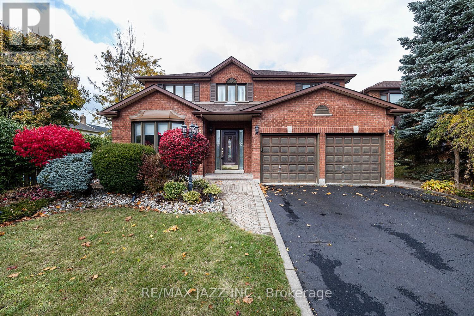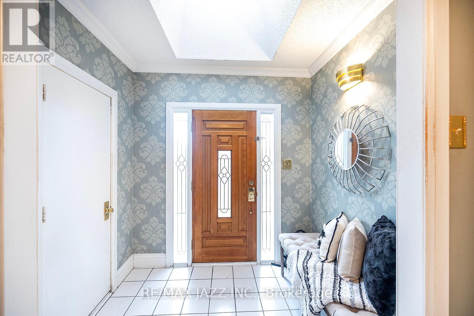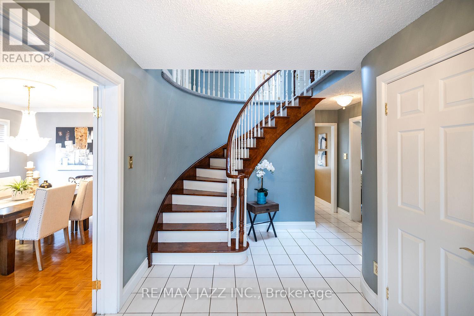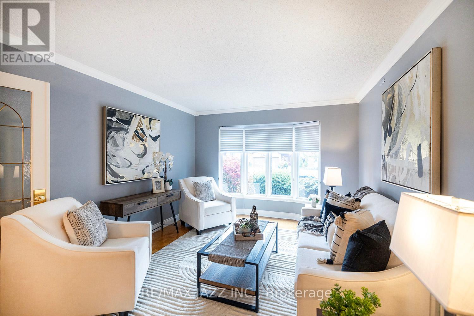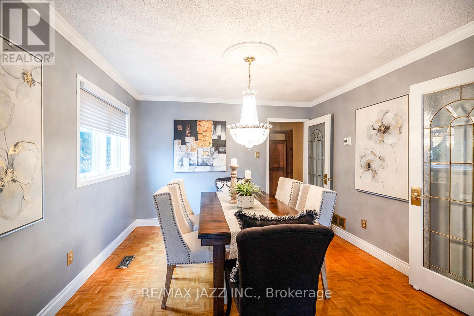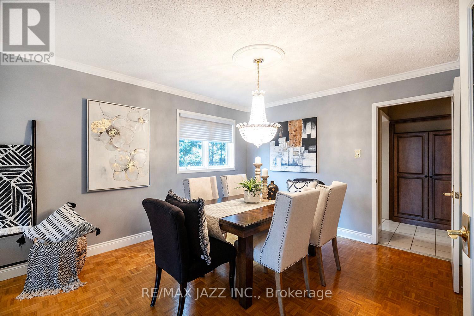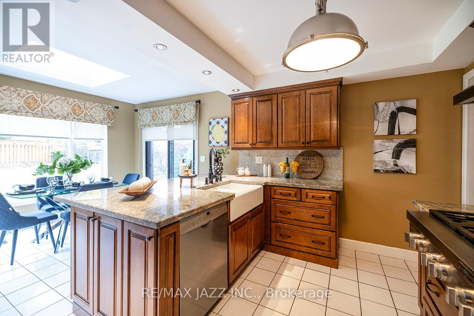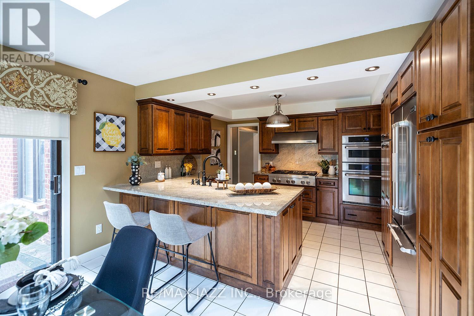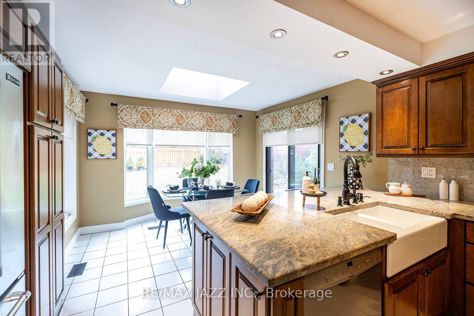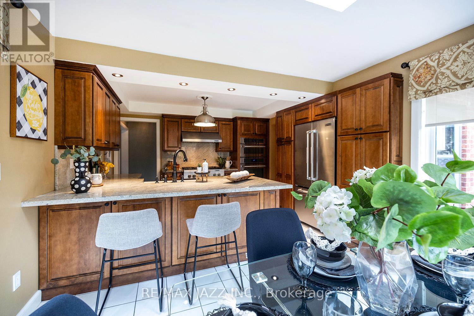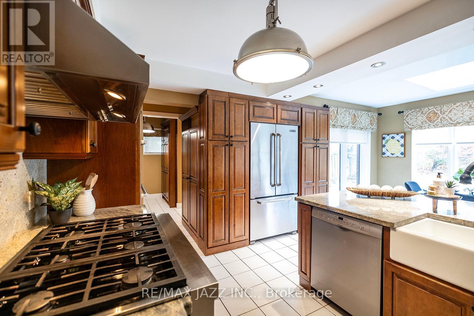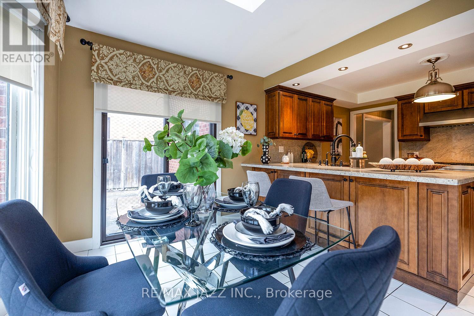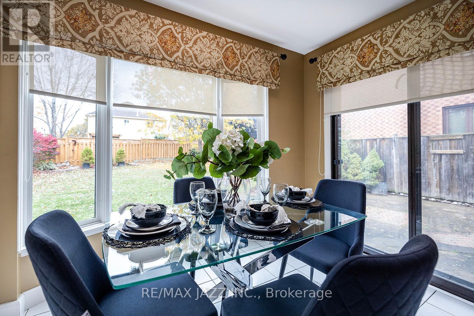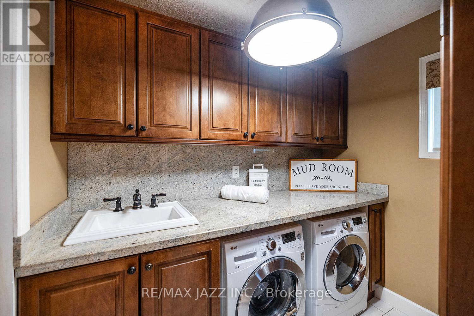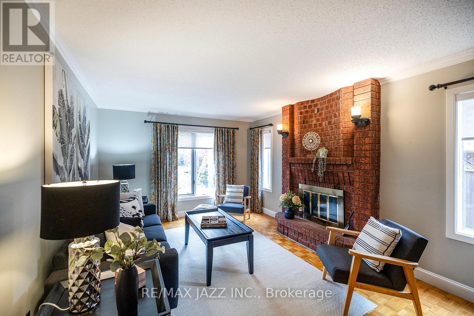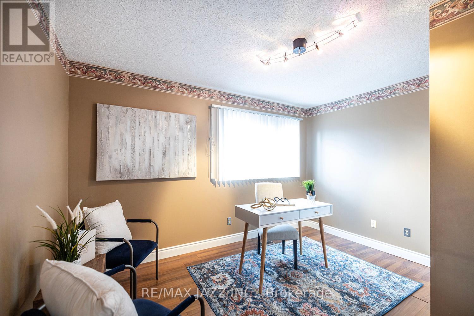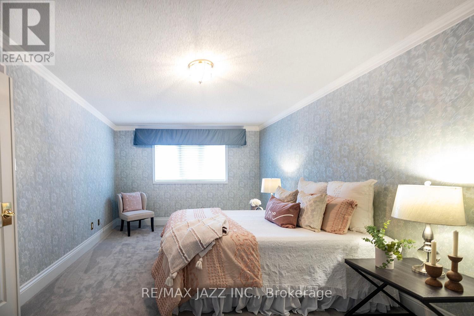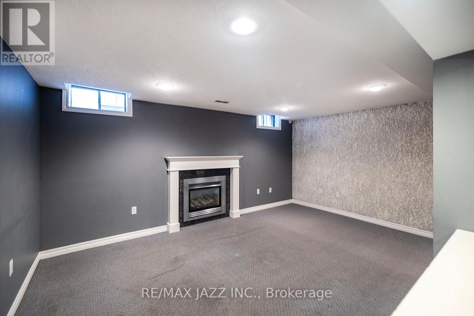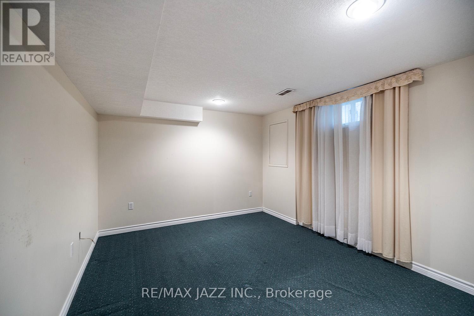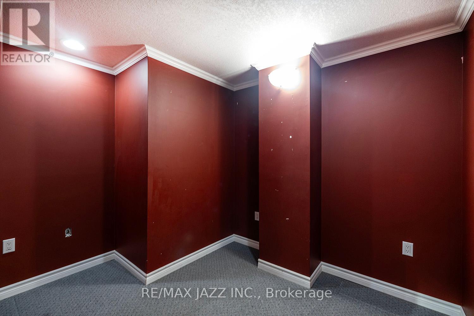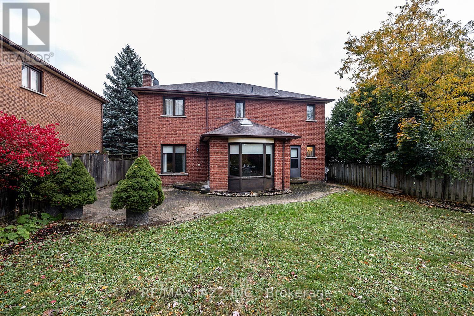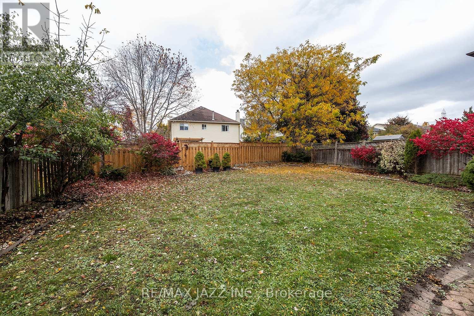85 Stratton Cres Whitby, Ontario L1R 1V3
$1,199,900
Beautiful all brick , finished top to bottom with over 3100 Sq Ft of finished living space on a large fenced, pool sized 52' x 123' lot. This one owner home features 4+1 bedrooms, 4 baths, 2 laundry rooms; main & lower, eat-in kitchen w/Stainless Steel Jenn Air appliances. Built-in oven, stove top, microwave, granite counters & backsplash, breakfast bar, double ceramic country sink, walkout to back yard, Main floor laundry room has a second walk out to yard, 2 pc bath. Family room has fireplace. Lower level features large rec room & games room with gas fireplace, additional bedroom, coffee bar, office and 4 pc bath. Shingles 3 years old, furnace & AC 8 years old. New dishwasher, new carpet upstairs. Close to 401 & 407, Schools, Transit & All Amenities.**** EXTRAS **** Pre-list inspection available upon request. Video & Floor Plans Attached. (id:41912)
Open House
This property has open houses!
2:00 pm
Ends at:4:00 pm
2:00 pm
Ends at:4:00 pm
Property Details
| MLS® Number | E7310424 |
| Property Type | Single Family |
| Community Name | Rolling Acres |
| Amenities Near By | Place Of Worship, Public Transit, Schools |
| Community Features | Community Centre |
| Features | Conservation/green Belt |
| Parking Space Total | 5 |
Building
| Bathroom Total | 4 |
| Bedrooms Above Ground | 4 |
| Bedrooms Below Ground | 1 |
| Bedrooms Total | 5 |
| Basement Development | Finished |
| Basement Type | N/a (finished) |
| Construction Style Attachment | Detached |
| Cooling Type | Central Air Conditioning |
| Exterior Finish | Brick |
| Fireplace Present | Yes |
| Heating Fuel | Natural Gas |
| Heating Type | Forced Air |
| Stories Total | 2 |
| Type | House |
Parking
| Garage |
Land
| Acreage | No |
| Land Amenities | Place Of Worship, Public Transit, Schools |
| Size Irregular | 52.35 X 123.11 Ft |
| Size Total Text | 52.35 X 123.11 Ft |
Rooms
| Level | Type | Length | Width | Dimensions |
|---|---|---|---|---|
| Lower Level | Recreational, Games Room | 4.14 m | 7.09 m | 4.14 m x 7.09 m |
| Lower Level | Bedroom 5 | 3.92 m | 3.22 m | 3.92 m x 3.22 m |
| Lower Level | Den | 2.99 m | 2.28 m | 2.99 m x 2.28 m |
| Main Level | Living Room | 8.25 m | 3.48 m | 8.25 m x 3.48 m |
| Main Level | Dining Room | 8.25 m | 3.48 m | 8.25 m x 3.48 m |
| Main Level | Kitchen | 5.62 m | 3.3 m | 5.62 m x 3.3 m |
| Main Level | Family Room | 5.44 m | 3.62 m | 5.44 m x 3.62 m |
| Main Level | Laundry Room | 3.29 m | 1.58 m | 3.29 m x 1.58 m |
| Upper Level | Primary Bedroom | 5.77 m | 3.54 m | 5.77 m x 3.54 m |
| Upper Level | Bedroom 2 | 3.89 m | 3.44 m | 3.89 m x 3.44 m |
| Upper Level | Bedroom 3 | 3.67 m | 3.44 m | 3.67 m x 3.44 m |
| Upper Level | Bedroom 4 | 3.86 m | 2.99 m | 3.86 m x 2.99 m |
https://www.realtor.ca/real-estate/26295935/85-stratton-cres-whitby-rolling-acres
