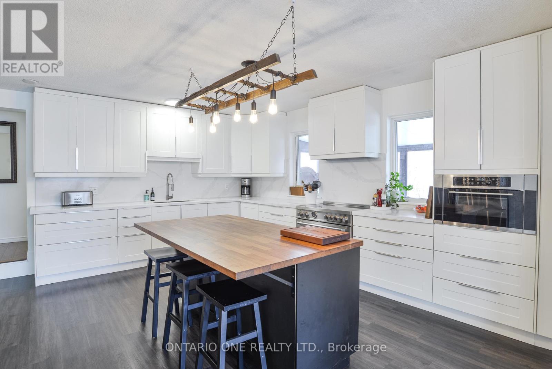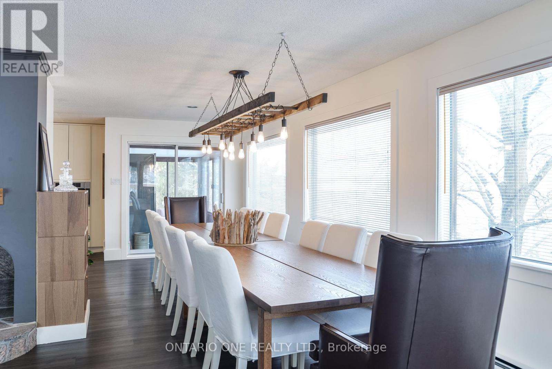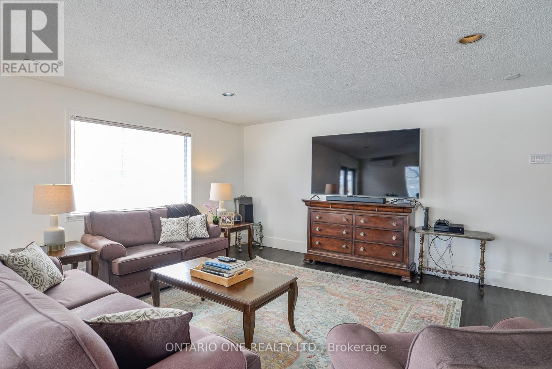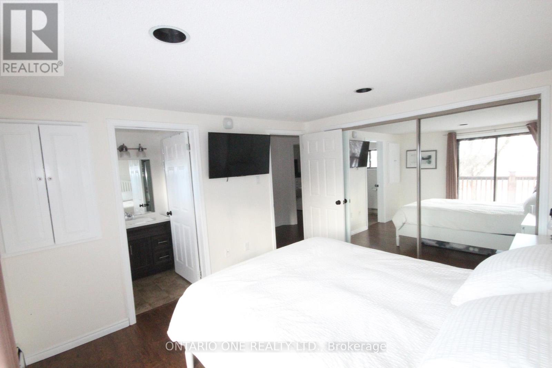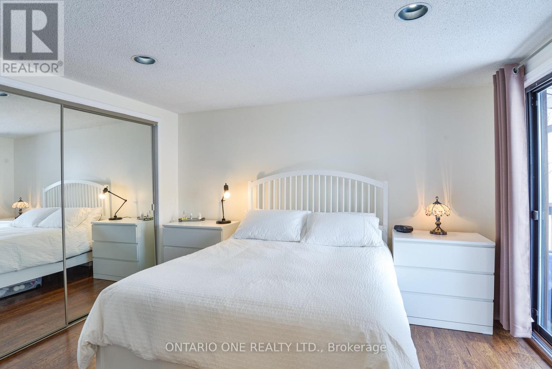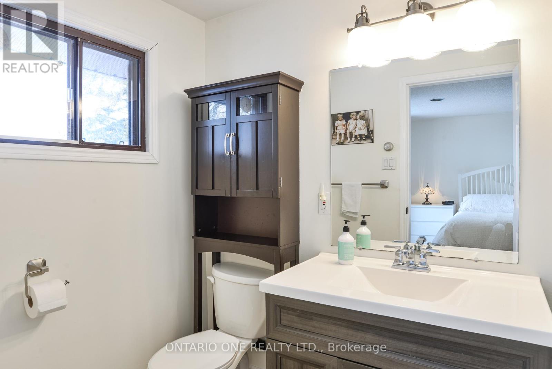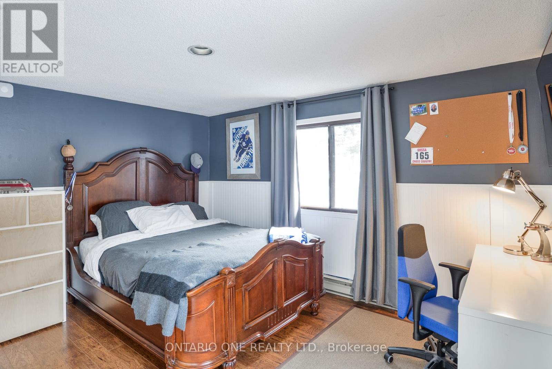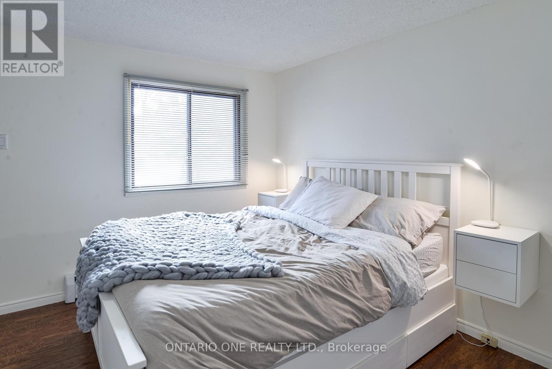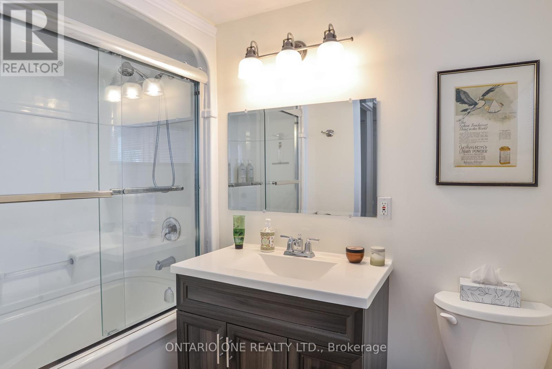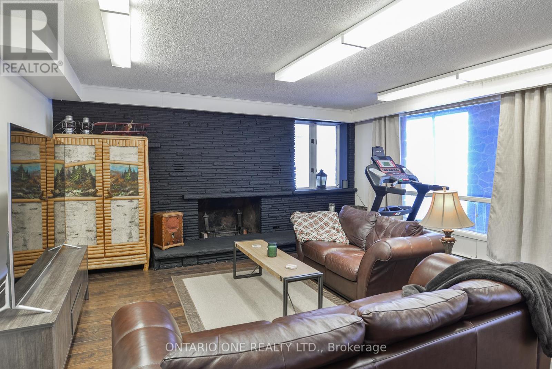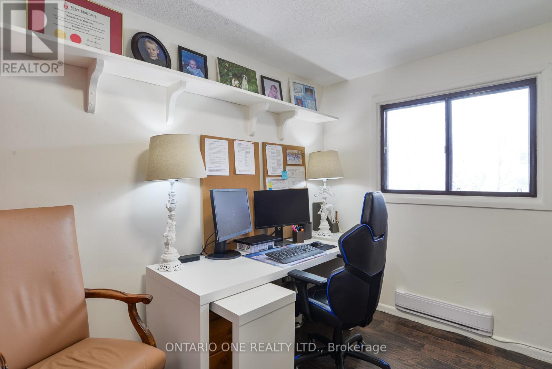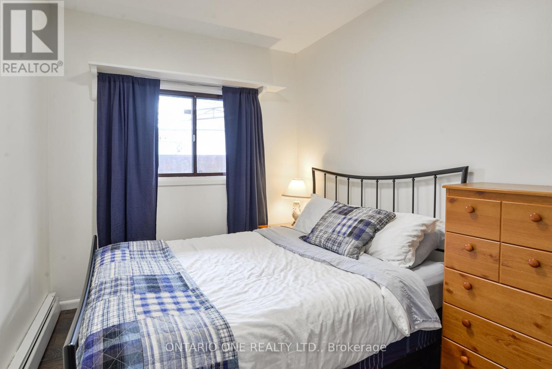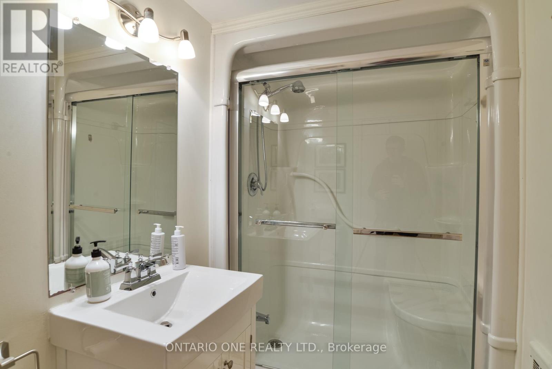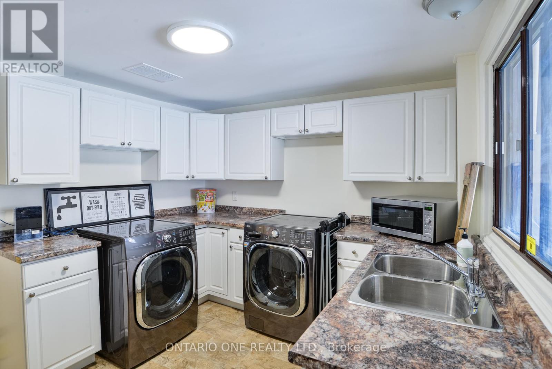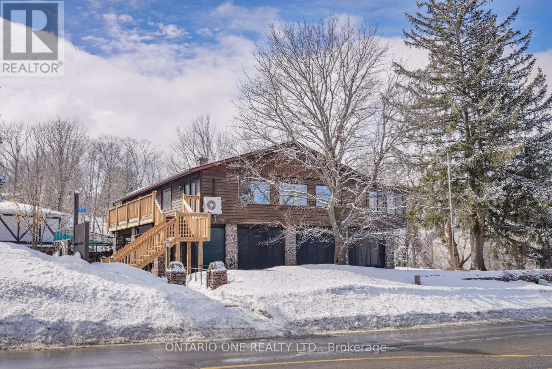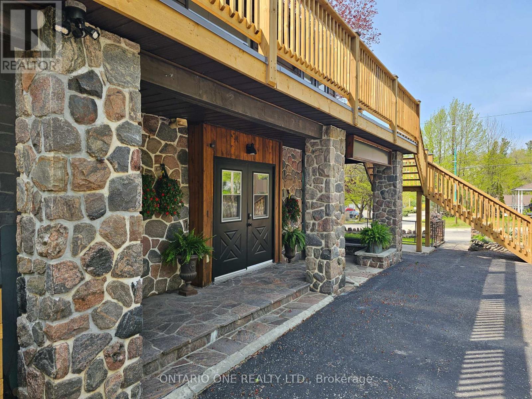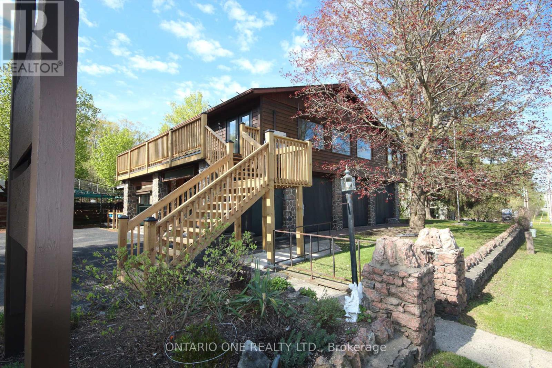6 Bedroom
3 Bathroom
Fireplace
Wall Unit
Hot Water Radiator Heat
$1,025,000
Have you been looking for the perfect home to accommodate a large family? Then this home is for you. This property boasts 6 all above grade bedrooms and ample space for storage, making it an ideal location for your family. Enjoy views of Lake Muskoka and easy access to the Gravenhurst Wharf, complete with shopping and dining options just steps away. This unique corner lot property features not one but two Muskoka/Sunrooms, perfect for relaxing. Cozy up by one of the two fireplaces on chilly evenings or take advantage of the parking for 8+ and host your next gathering with ease. The main floor laundry and large living and dining areas make this property a functional and practical choice, while the ability to dock your boat across the street adds a touch of luxury to your lifestyle.**** EXTRAS **** Use as one large home or a combination of business & pleasure, the decision is yours as this property has C-1B zoning that permits multiple uses including B&B, retail, prof office, health services, etc with enough parking to accommodate. (id:41912)
Property Details
|
MLS® Number
|
X7306492 |
|
Property Type
|
Single Family |
|
Amenities Near By
|
Park, Schools |
|
Features
|
Level Lot |
|
Parking Space Total
|
8 |
Building
|
Bathroom Total
|
3 |
|
Bedrooms Above Ground
|
6 |
|
Bedrooms Total
|
6 |
|
Basement Development
|
Partially Finished |
|
Basement Type
|
N/a (partially Finished) |
|
Construction Style Attachment
|
Detached |
|
Cooling Type
|
Wall Unit |
|
Exterior Finish
|
Stone, Wood |
|
Fireplace Present
|
Yes |
|
Heating Fuel
|
Natural Gas |
|
Heating Type
|
Hot Water Radiator Heat |
|
Stories Total
|
2 |
|
Type
|
House |
Land
|
Acreage
|
No |
|
Land Amenities
|
Park, Schools |
|
Size Irregular
|
104.38 X 99.23 Ft ; If Any As Per Deed |
|
Size Total Text
|
104.38 X 99.23 Ft ; If Any As Per Deed |
|
Surface Water
|
Lake/pond |
Rooms
| Level |
Type |
Length |
Width |
Dimensions |
|
Second Level |
Kitchen |
5.22 m |
5 m |
5.22 m x 5 m |
|
Second Level |
Living Room |
5.42 m |
7.47 m |
5.42 m x 7.47 m |
|
Second Level |
Dining Room |
7.23 m |
2.98 m |
7.23 m x 2.98 m |
|
Second Level |
Bedroom |
3.79 m |
3.92 m |
3.79 m x 3.92 m |
|
Second Level |
Bedroom |
3.76 m |
3.26 m |
3.76 m x 3.26 m |
|
Second Level |
Bedroom |
3.77 m |
4.01 m |
3.77 m x 4.01 m |
|
Main Level |
Bedroom |
4.5 m |
4.11 m |
4.5 m x 4.11 m |
|
Main Level |
Family Room |
7.65 m |
4.88 m |
7.65 m x 4.88 m |
|
Main Level |
Bedroom |
3.14 m |
2.79 m |
3.14 m x 2.79 m |
|
Main Level |
Bedroom |
3.01 m |
2.55 m |
3.01 m x 2.55 m |
|
Main Level |
Laundry Room |
3.04 m |
3.3 m |
3.04 m x 3.3 m |
Utilities
|
Sewer
|
Available |
|
Natural Gas
|
Available |
|
Electricity
|
Available |
|
Cable
|
Available |
https://www.realtor.ca/real-estate/26290396/811-bay-st-gravenhurst
