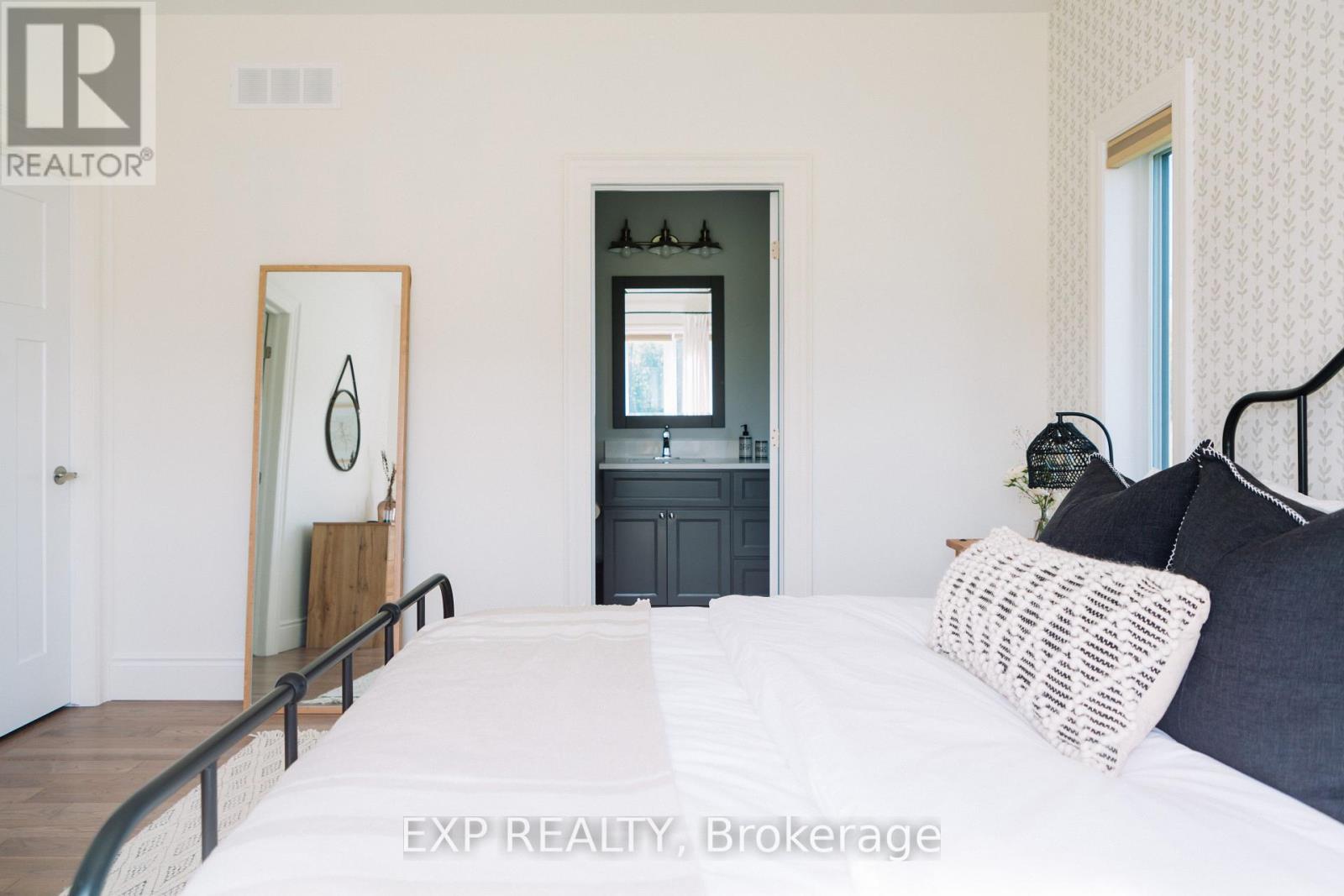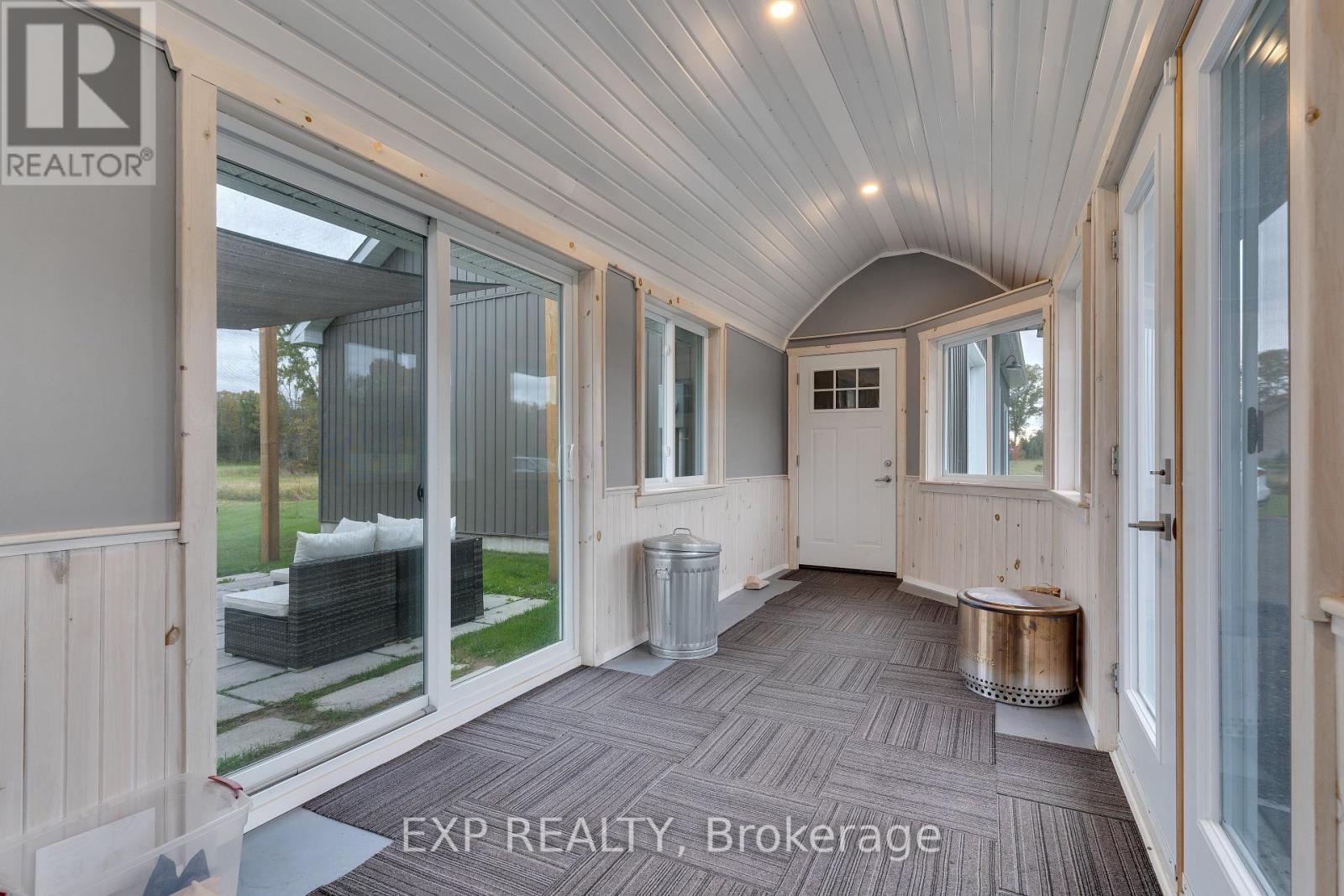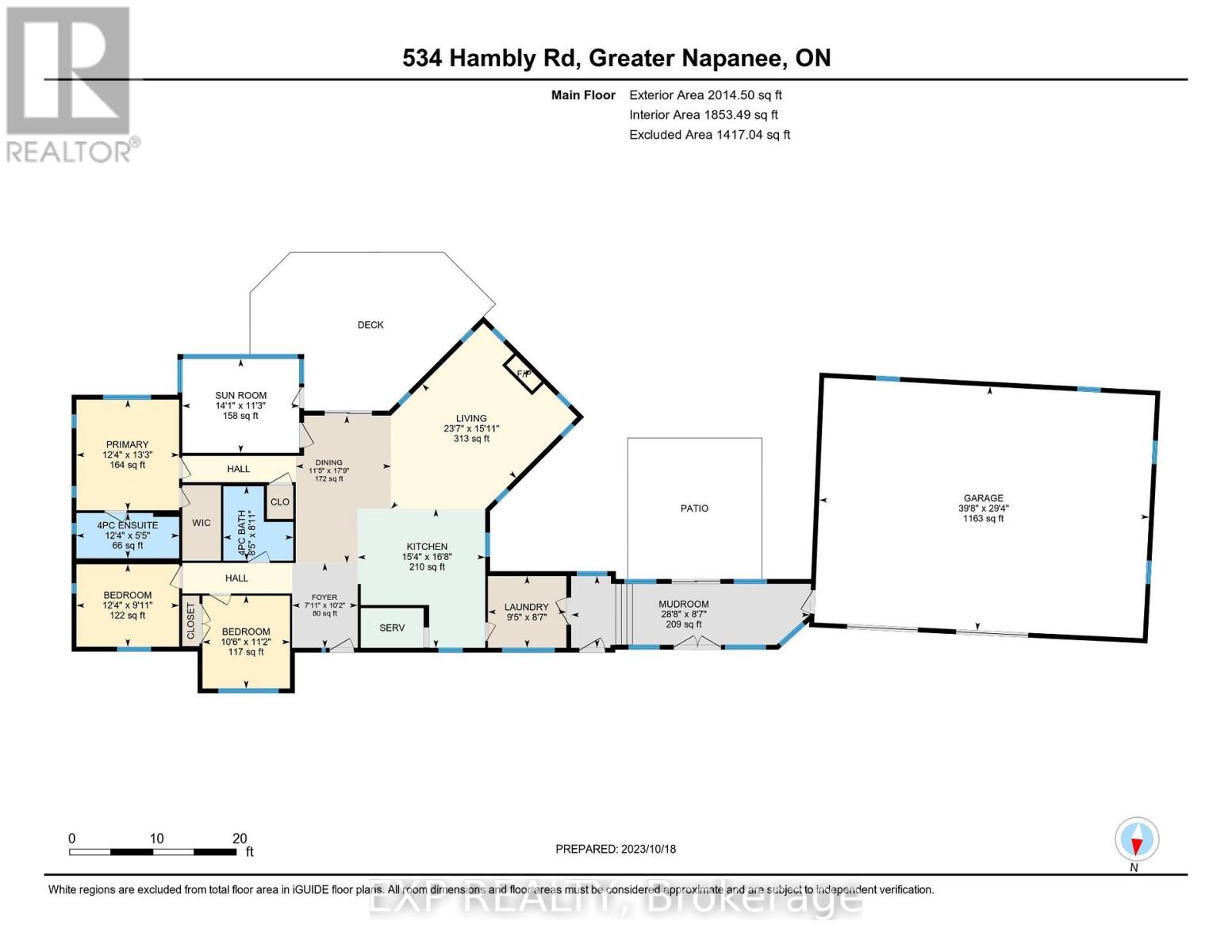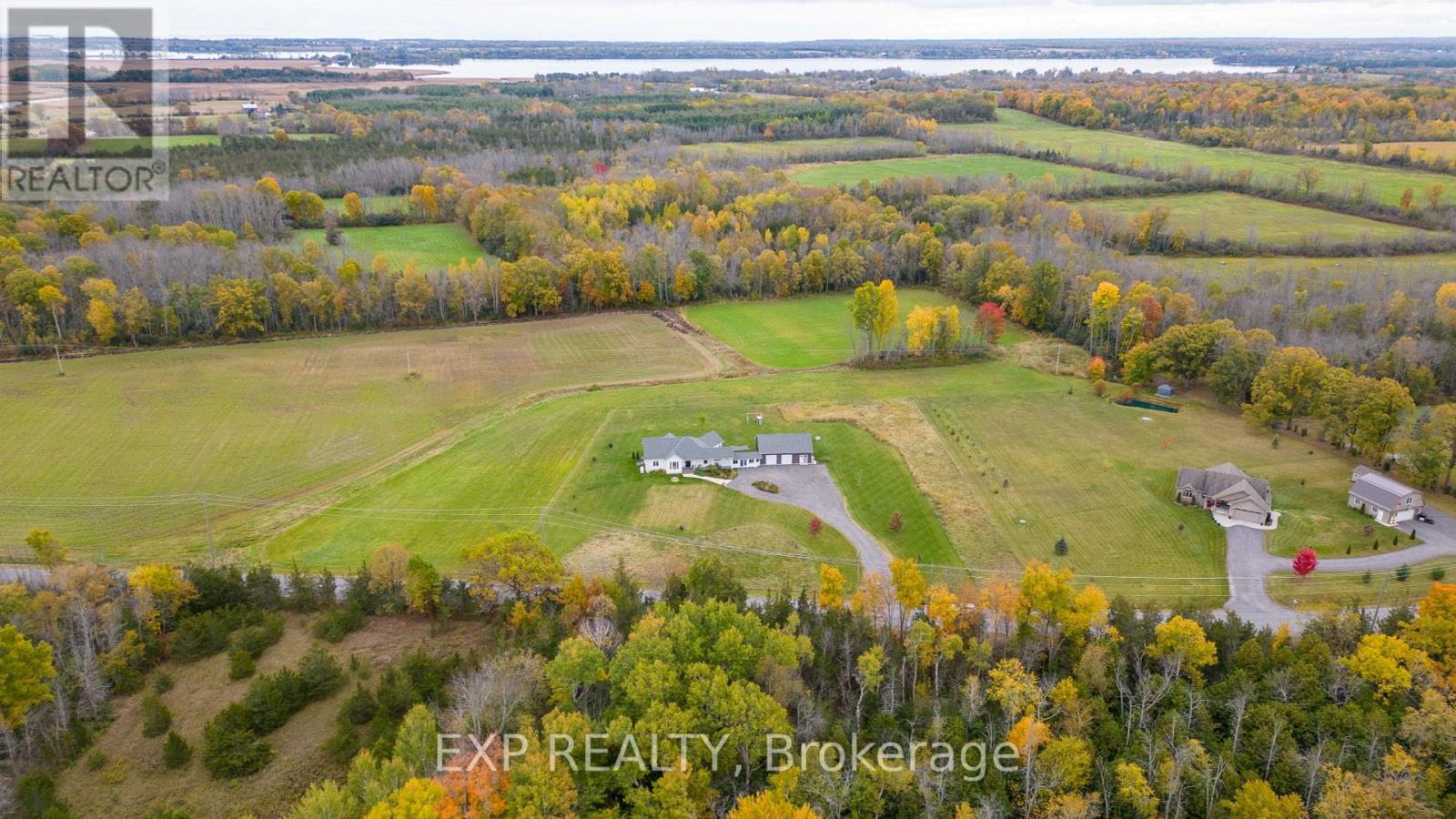3 Bedroom
2 Bathroom
Bungalow
Fireplace
Central Air Conditioning
Forced Air
Acreage
$999,900
The Modern Farmhouse Retreat You've Been Dreaming Of! Nestled on 2.38 acres, this home exudes contemporary elegance & rural charm. With 3 bedrooms, 2 bathrooms & spacious living areas, this home offers both comfort & style. You can see the seamless fusion of modern design & farmhouse aesthetics with the open-concept layout which creates an inviting atmosphere, perfect for both family gatherings & entertaining guests. Large windows flood the living spaces with natural light, highlighting the clean lines and thoughtful finishes throughout. The heart of this home is the gourmet kitchen, a chef's dream come true. Adorned with top-of-the-line appliances, custom cabinetry & a generous island, it's a space where culinary creations are both a pleasure to prepare and a joy to savour. The adjoining dining area offers a perfect setting for enjoying meals with loved ones, framed by views of the expansive backyard. 3-car garage provides secure parking and storage. Only mins to Hay Bay & Napanee.**** EXTRAS **** Fully furnished option. (id:41912)
Property Details
|
MLS® Number
|
X7231646 |
|
Property Type
|
Single Family |
|
Amenities Near By
|
Hospital |
|
Community Features
|
School Bus |
|
Parking Space Total
|
23 |
Building
|
Bathroom Total
|
2 |
|
Bedrooms Above Ground
|
3 |
|
Bedrooms Total
|
3 |
|
Architectural Style
|
Bungalow |
|
Basement Type
|
Crawl Space |
|
Construction Style Attachment
|
Detached |
|
Cooling Type
|
Central Air Conditioning |
|
Exterior Finish
|
Vinyl Siding |
|
Fireplace Present
|
Yes |
|
Heating Fuel
|
Propane |
|
Heating Type
|
Forced Air |
|
Stories Total
|
1 |
|
Type
|
House |
Parking
Land
|
Acreage
|
Yes |
|
Land Amenities
|
Hospital |
|
Sewer
|
Septic System |
|
Size Irregular
|
325.88 X 375.45 Ft |
|
Size Total Text
|
325.88 X 375.45 Ft|2 - 4.99 Acres |
|
Surface Water
|
Lake/pond |
Rooms
| Level |
Type |
Length |
Width |
Dimensions |
|
Main Level |
Bathroom |
2.72 m |
2.56 m |
2.72 m x 2.56 m |
|
Main Level |
Bathroom |
1.66 m |
3.76 m |
1.66 m x 3.76 m |
|
Main Level |
Bedroom 2 |
3.02 m |
3.76 m |
3.02 m x 3.76 m |
|
Main Level |
Bedroom 3 |
3.4 m |
3.2 m |
3.4 m x 3.2 m |
|
Main Level |
Primary Bedroom |
4.05 m |
3.76 m |
4.05 m x 3.76 m |
|
Main Level |
Dining Room |
5.4 m |
3.49 m |
5.4 m x 3.49 m |
|
Main Level |
Kitchen |
5.08 m |
4.67 m |
5.08 m x 4.67 m |
|
Main Level |
Living Room |
4.86 m |
7.2 m |
4.86 m x 7.2 m |
|
Main Level |
Sunroom |
3.44 m |
4.28 m |
3.44 m x 4.28 m |
|
Main Level |
Laundry Room |
2.62 m |
2.87 m |
2.62 m x 2.87 m |
|
Main Level |
Mud Room |
2.62 m |
8.73 m |
2.62 m x 8.73 m |
https://www.realtor.ca/real-estate/26192303/534-hambly-rd-greater-napanee









































