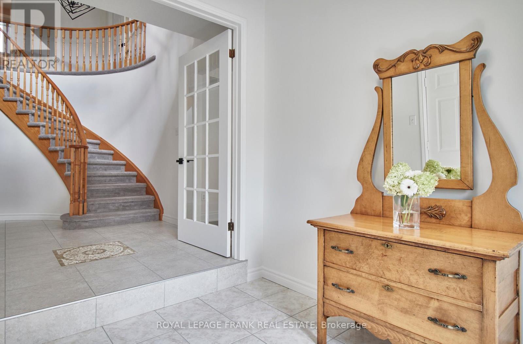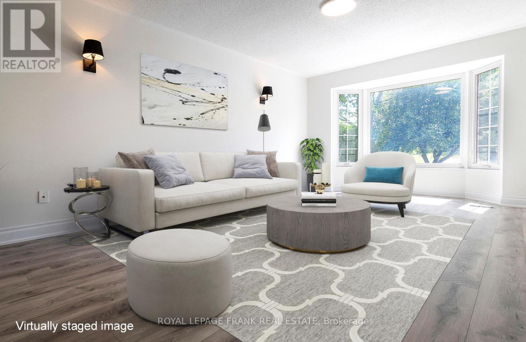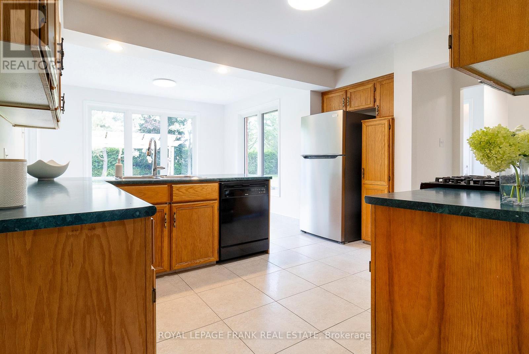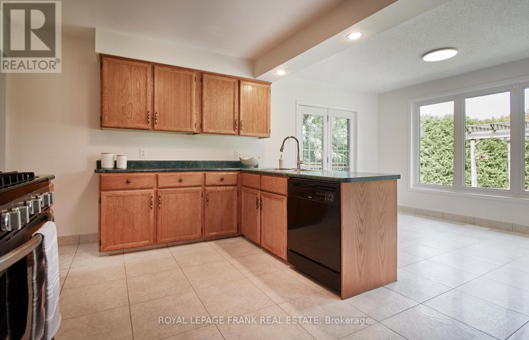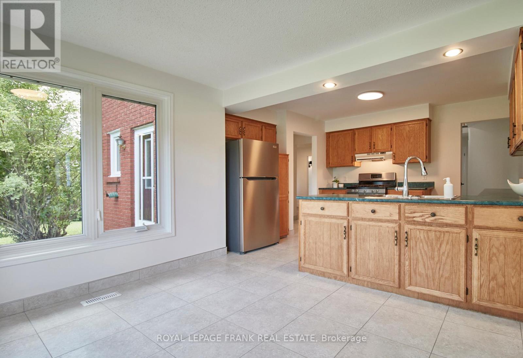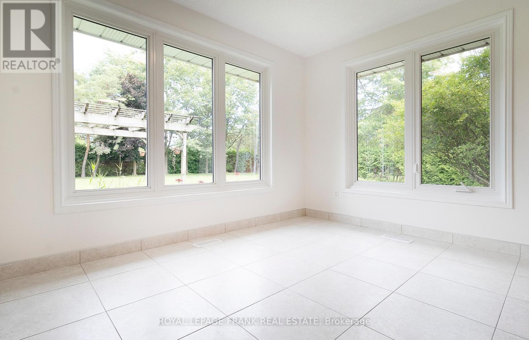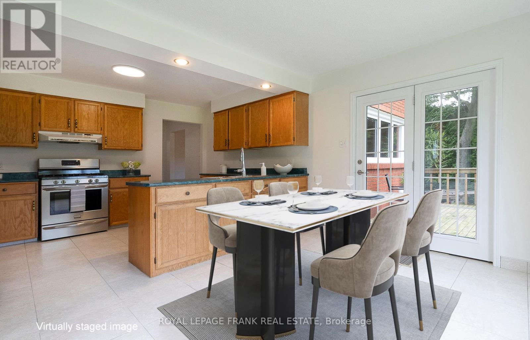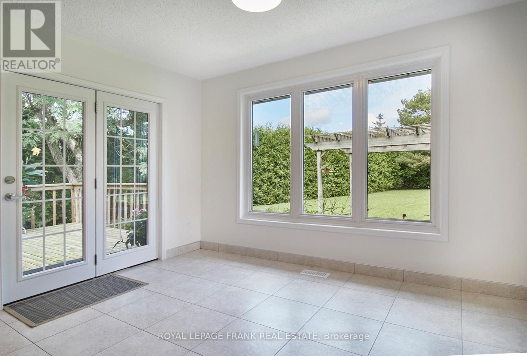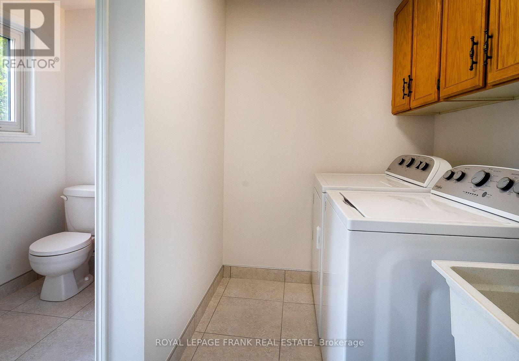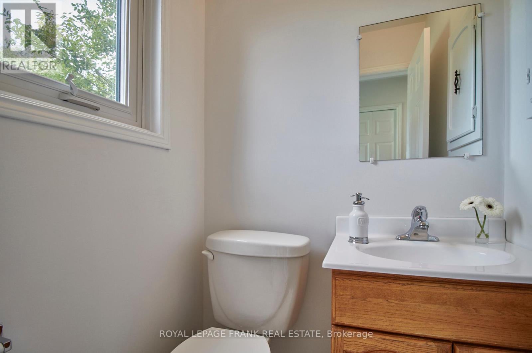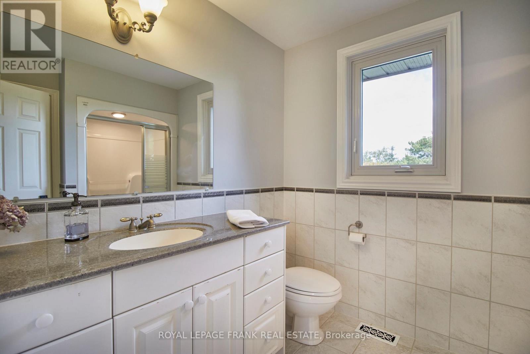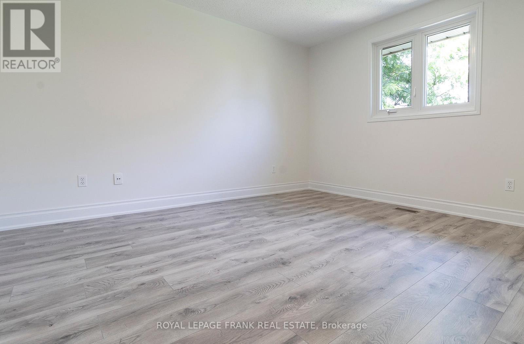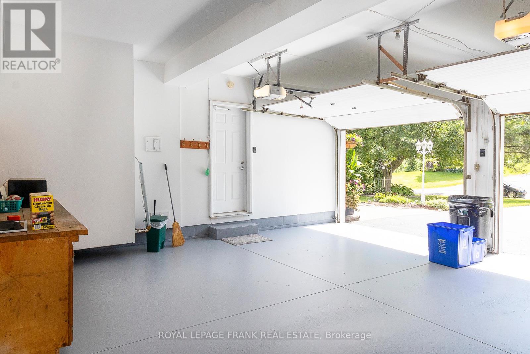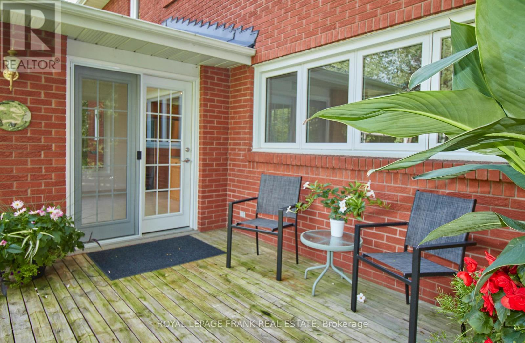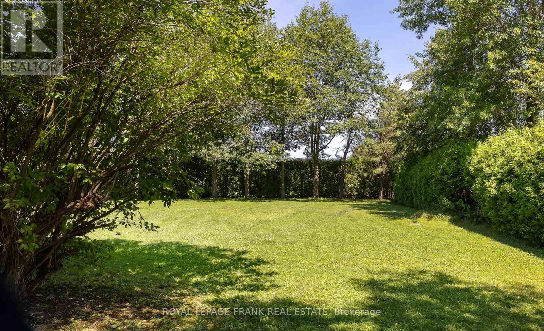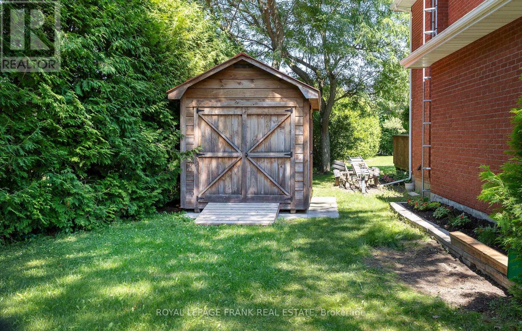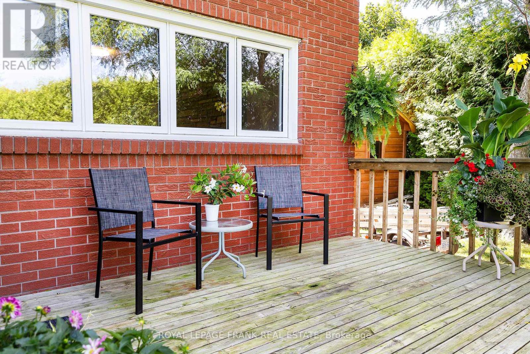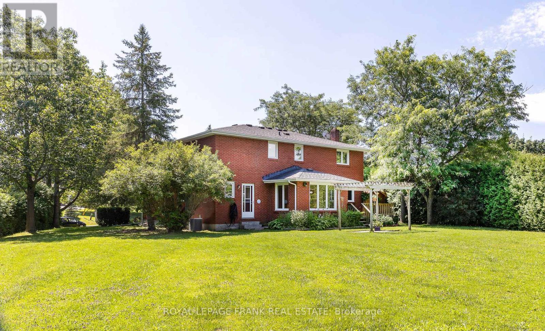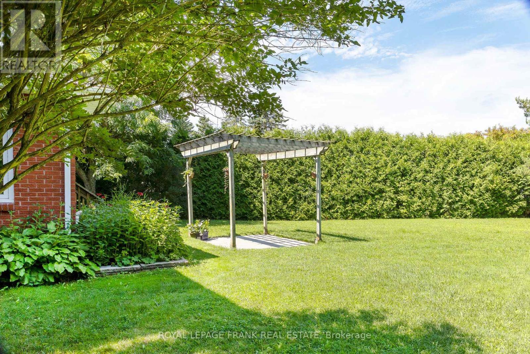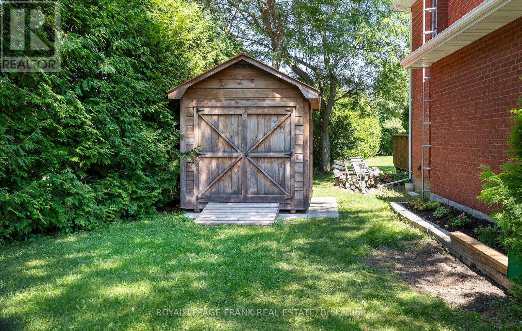3 Bedroom
3 Bathroom
Fireplace
Central Air Conditioning
Forced Air
$1,274,900
Pristine, Clean, Move In Ready Beautiful Family Home In The Desirable Community of Cawker's Creek. Welcome To This Two Story, Full Brick Home On An Oversized, Private, Landscaped Lot Offering Light Filled Greenhouse Style Kitchen W/Walkout To Deck, Separate Family Room Featuring Gas Fireplace, Large Living & Dining Area, Main Floor Laundry Plus 2 Pc Washroom. Spacious Entrance Has Impressive Staircase Leading Up To Primary Bedroom W/Large Walk-In Closet & Ensuite, 3 Pc. Washroom & 2 Large Secondary Bedrooms. 20' x 24' Double Car Garage Has Direct Access To Home. Close To Schools, Community Centre, Hospital, Marina & Beautiful Downtown Port Perry. Quick Access To Major Commuter Routes.**** EXTRAS **** Freshly Painted Throughout. New Flooring in Living Rm., Dining Area & Bedrooms (2023), Stainless Steel Fridge(2023), Stove, Dishwasher, Washer & Dryer (2021), Gas Furnace(2019), All ELF's, Garage Door Opener, Shed (id:41912)
Property Details
|
MLS® Number
|
E7025454 |
|
Property Type
|
Single Family |
|
Community Name
|
Port Perry |
|
Amenities Near By
|
Hospital, Marina, Park, Place Of Worship, Schools |
|
Parking Space Total
|
8 |
Building
|
Bathroom Total
|
3 |
|
Bedrooms Above Ground
|
3 |
|
Bedrooms Total
|
3 |
|
Basement Development
|
Unfinished |
|
Basement Type
|
Full (unfinished) |
|
Construction Style Attachment
|
Detached |
|
Cooling Type
|
Central Air Conditioning |
|
Exterior Finish
|
Brick |
|
Fireplace Present
|
Yes |
|
Heating Fuel
|
Natural Gas |
|
Heating Type
|
Forced Air |
|
Stories Total
|
2 |
|
Type
|
House |
Parking
Land
|
Acreage
|
No |
|
Land Amenities
|
Hospital, Marina, Park, Place Of Worship, Schools |
|
Sewer
|
Septic System |
|
Size Irregular
|
118.39 X 208.8 Ft |
|
Size Total Text
|
118.39 X 208.8 Ft|1/2 - 1.99 Acres |
Rooms
| Level |
Type |
Length |
Width |
Dimensions |
|
Main Level |
Foyer |
2.87 m |
2.34 m |
2.87 m x 2.34 m |
|
Main Level |
Living Room |
5.77 m |
3.68 m |
5.77 m x 3.68 m |
|
Main Level |
Dining Room |
3.92 m |
3.68 m |
3.92 m x 3.68 m |
|
Main Level |
Kitchen |
3.07 m |
3.51 m |
3.07 m x 3.51 m |
|
Main Level |
Eating Area |
2.84 m |
3.51 m |
2.84 m x 3.51 m |
|
Main Level |
Laundry Room |
2.39 m |
1.57 m |
2.39 m x 1.57 m |
|
Main Level |
Family Room |
4.24 m |
5.33 m |
4.24 m x 5.33 m |
|
Upper Level |
Primary Bedroom |
5.77 m |
3.68 m |
5.77 m x 3.68 m |
|
Upper Level |
Bedroom 2 |
3.63 m |
3.94 m |
3.63 m x 3.94 m |
|
Upper Level |
Bedroom 3 |
3.63 m |
3.91 m |
3.63 m x 3.91 m |
Utilities
|
Natural Gas
|
Installed |
|
Electricity
|
Installed |
|
Cable
|
Available |
https://www.realtor.ca/real-estate/26092601/5-edinborough-ave-scugog-port-perry



