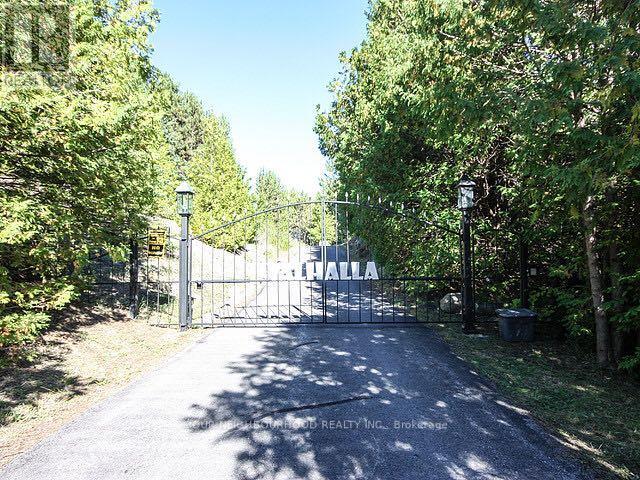5 Bedroom
6 Bathroom
Fireplace
Above Ground Pool
Central Air Conditioning
Heat Pump
Acreage
$4,900 Monthly
Luxury Rental hits the market. Please allow me to introduce you to this stunning 5000+sqft house with state of the art kitchen in place with 2 dishwashers, 2 warm drawers, built in fridge, induction stove with leathered finished granite countertops. This gated estate with 5 bedroom,6 bathroom is nestled privately in the glorious hills of Northumberland. Allow yourself to wander the nature with a creek flowing through and beautiful walking trails, serenity just at its best. The lower level, has a hot tub, sauna, guest room, bathroom, exercise room and family room with walkout from multiple entrances. A full spa treatment on its own. Don't miss out on the media room with walkout to the beautiful garden, pond with waterfall. Step out to the deck to enjoy the fresh air from Primary bedroom, 2nd bedroom, formal dining room. Big windows throughout fills the house with ample natural lighting. A must see and a must rent with all the luxuries and privacy!!**** EXTRAS **** Home comes fully furnished as is. (id:41912)
Property Details
|
MLS® Number
|
X7230148 |
|
Property Type
|
Single Family |
|
Community Name
|
Grafton |
|
Parking Space Total
|
14 |
|
Pool Type
|
Above Ground Pool |
Building
|
Bathroom Total
|
6 |
|
Bedrooms Above Ground
|
4 |
|
Bedrooms Below Ground
|
1 |
|
Bedrooms Total
|
5 |
|
Basement Development
|
Finished |
|
Basement Features
|
Walk Out |
|
Basement Type
|
N/a (finished) |
|
Construction Style Attachment
|
Detached |
|
Cooling Type
|
Central Air Conditioning |
|
Exterior Finish
|
Wood |
|
Fireplace Present
|
Yes |
|
Heating Type
|
Heat Pump |
|
Stories Total
|
2 |
|
Type
|
House |
Parking
Land
|
Acreage
|
Yes |
|
Sewer
|
Septic System |
|
Size Irregular
|
642.79 X 562.09 Ft |
|
Size Total Text
|
642.79 X 562.09 Ft|5 - 9.99 Acres |
Rooms
| Level |
Type |
Length |
Width |
Dimensions |
|
Second Level |
Bedroom 2 |
4.35 m |
3.4 m |
4.35 m x 3.4 m |
|
Second Level |
Bedroom 3 |
3.96 m |
3.4 m |
3.96 m x 3.4 m |
|
Second Level |
Den |
3.25 m |
3.4 m |
3.25 m x 3.4 m |
|
Lower Level |
Family Room |
6.8 m |
6.8 m |
6.8 m x 6.8 m |
|
Lower Level |
Bedroom 4 |
4.16 m |
3.81 m |
4.16 m x 3.81 m |
|
Main Level |
Kitchen |
7.6 m |
4.2 m |
7.6 m x 4.2 m |
|
Main Level |
Living Room |
4.75 m |
4.1 m |
4.75 m x 4.1 m |
|
Main Level |
Dining Room |
5.25 m |
3.9 m |
5.25 m x 3.9 m |
|
Main Level |
Primary Bedroom |
6.5 m |
4.9 m |
6.5 m x 4.9 m |
https://www.realtor.ca/real-estate/26190008/481-clouston-rd-alnwickhaldimand-grafton



























