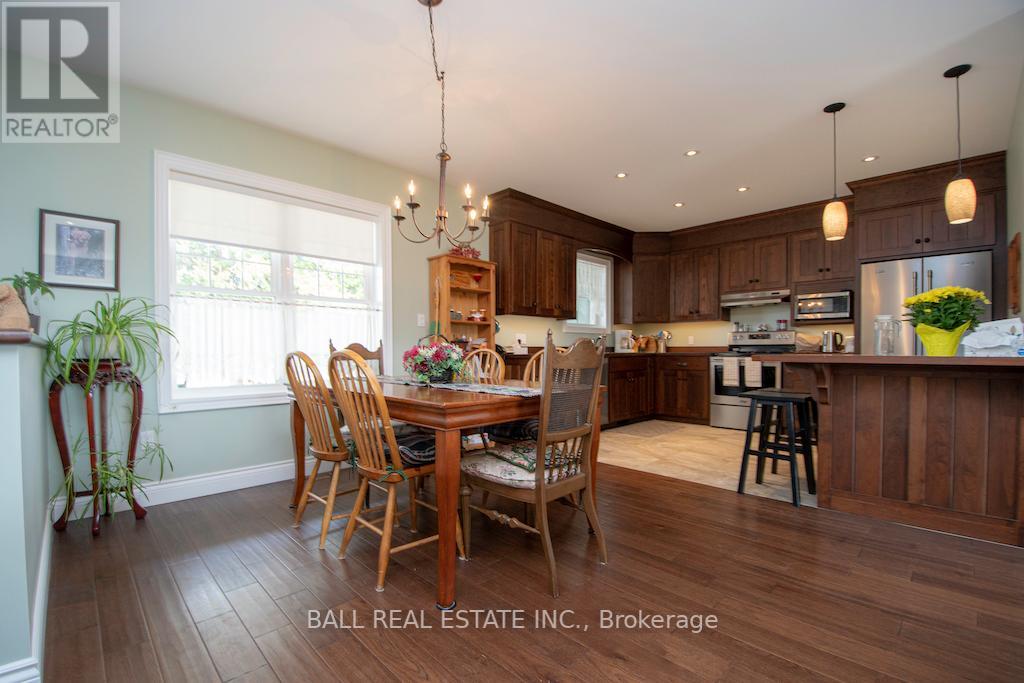3 Bedroom
2 Bathroom
Bungalow
Fireplace
Central Air Conditioning
Forced Air
$879,900
Don't miss this country charmer with a sprawling open concept layout and hardwood floors throughout. This modern home features 3 bedrooms and 2 baths. The primary bedroom boasts an ensuite bathroom and walk-in closet for those looking for extra space. The kitchen features wooden cabinets and an island, while the bright living area includes a cozy woodstove. The walk out ICF basement awaits your finishing touches and would be ideal for an in-law suite. The oversized 2 car garage is the perfect canvas for those looking for a workspace. Enjoy country views with farm fields surrounding the property. Only ten minutes to the Village of Lakefield with public boat launch nearby as well. If you have been dreaming of sitting on a porch swing on warm summer nights, this property is a dream come true. It is the perfect opportunity to make it your own with personal touches! (id:41912)
Property Details
|
MLS® Number
|
X5915528 |
|
Property Type
|
Single Family |
|
Community Name
|
Rural Smith-Ennismore-Lakefield |
|
Amenities Near By
|
Place Of Worship |
|
Community Features
|
School Bus |
|
Features
|
Level Lot |
|
Parking Space Total
|
12 |
Building
|
Bathroom Total
|
2 |
|
Bedrooms Above Ground
|
3 |
|
Bedrooms Total
|
3 |
|
Architectural Style
|
Bungalow |
|
Basement Development
|
Unfinished |
|
Basement Features
|
Walk Out |
|
Basement Type
|
N/a (unfinished) |
|
Construction Style Attachment
|
Detached |
|
Cooling Type
|
Central Air Conditioning |
|
Exterior Finish
|
Wood |
|
Fireplace Present
|
Yes |
|
Heating Fuel
|
Propane |
|
Heating Type
|
Forced Air |
|
Stories Total
|
1 |
|
Type
|
House |
Parking
Land
|
Acreage
|
No |
|
Land Amenities
|
Place Of Worship |
|
Sewer
|
Septic System |
|
Size Irregular
|
299.95 X 202 Ft |
|
Size Total Text
|
299.95 X 202 Ft|1/2 - 1.99 Acres |
Rooms
| Level |
Type |
Length |
Width |
Dimensions |
|
Main Level |
Kitchen |
3.07 m |
3.78 m |
3.07 m x 3.78 m |
|
Main Level |
Living Room |
9.91 m |
5.61 m |
9.91 m x 5.61 m |
|
Main Level |
Bathroom |
|
|
Measurements not available |
|
Main Level |
Laundry Room |
2.97 m |
2.16 m |
2.97 m x 2.16 m |
|
Main Level |
Primary Bedroom |
4.29 m |
4.62 m |
4.29 m x 4.62 m |
|
Main Level |
Bathroom |
|
|
Measurements not available |
|
Main Level |
Bedroom 2 |
3.53 m |
3.35 m |
3.53 m x 3.35 m |
|
Main Level |
Bedroom 3 |
3.51 m |
3.38 m |
3.51 m x 3.38 m |
https://www.realtor.ca/real-estate/25501987/2065-14th-line-smith-ennismore-lakefield-rural-smith-ennismore-lakefield


































