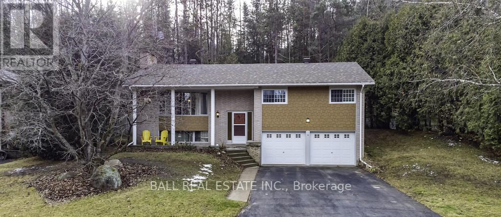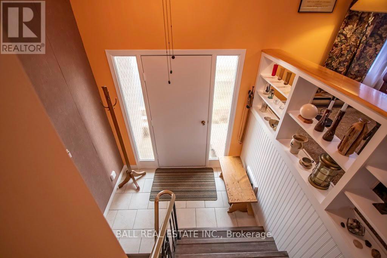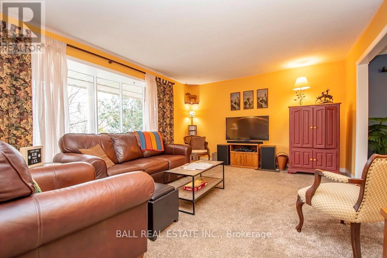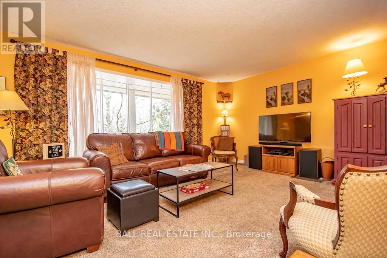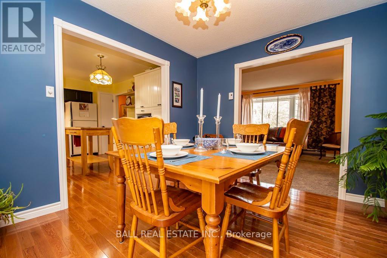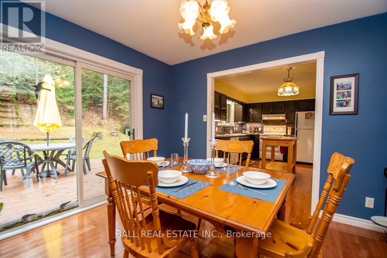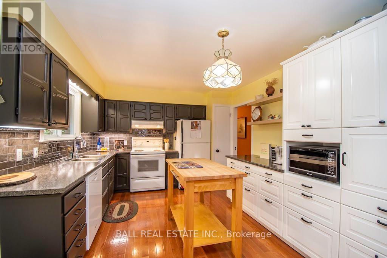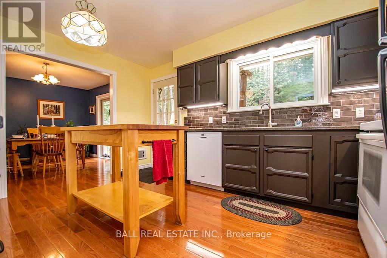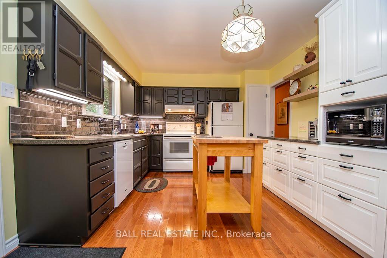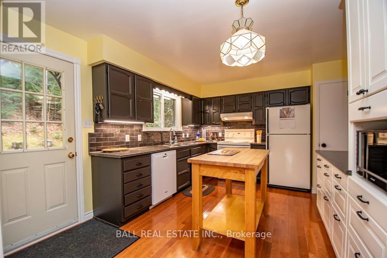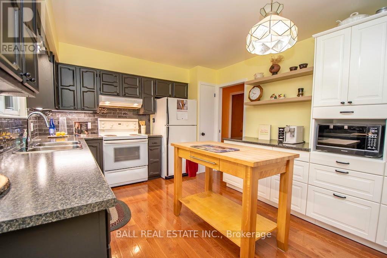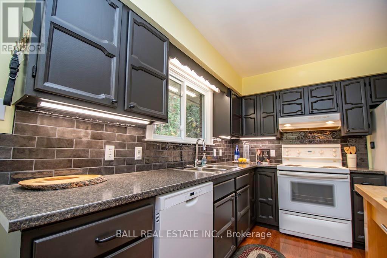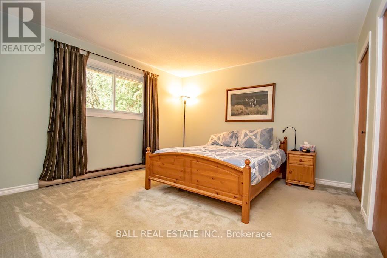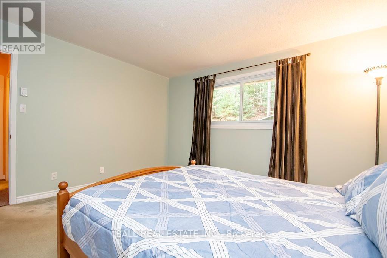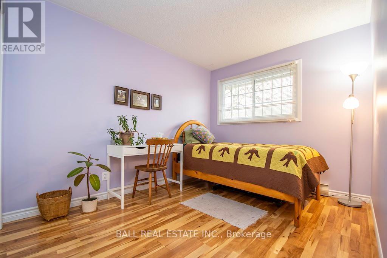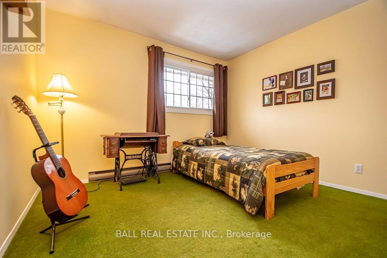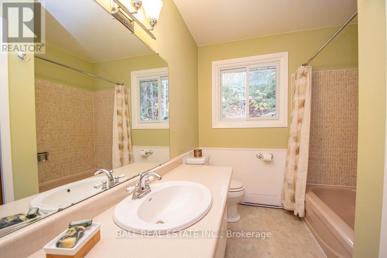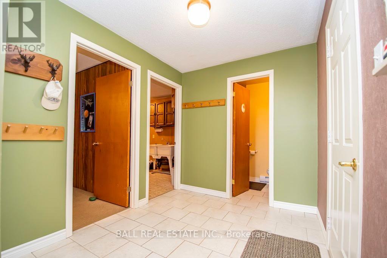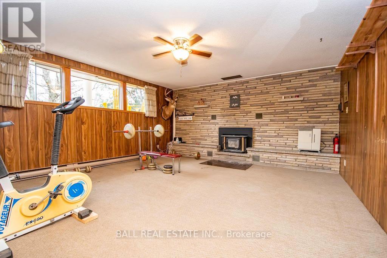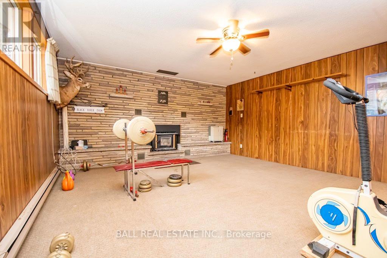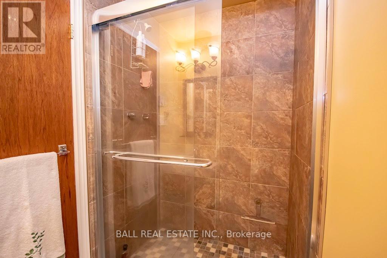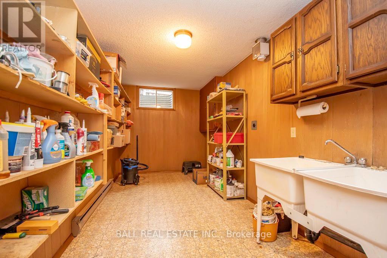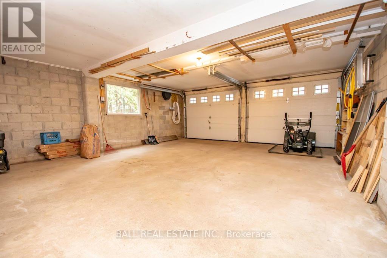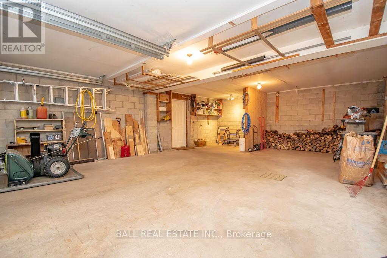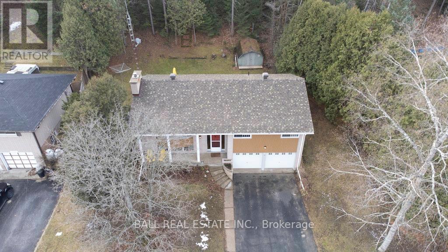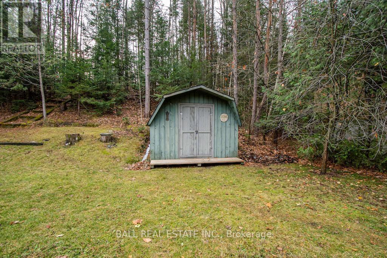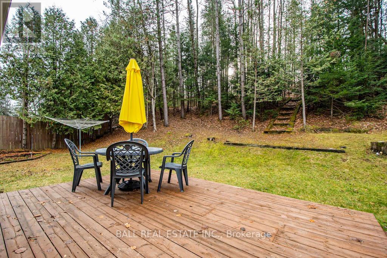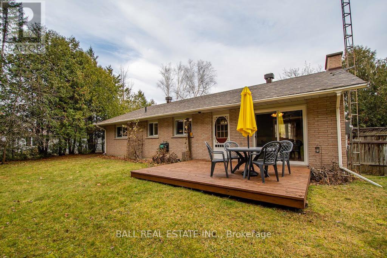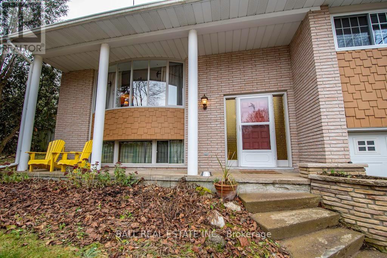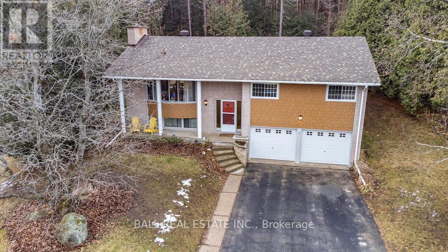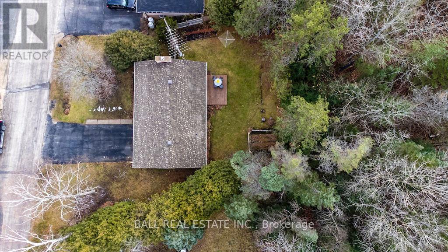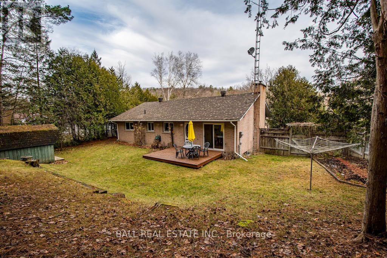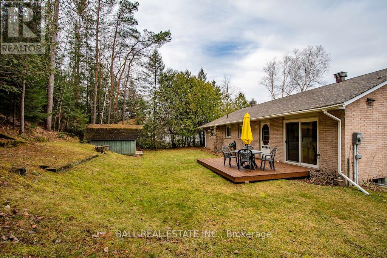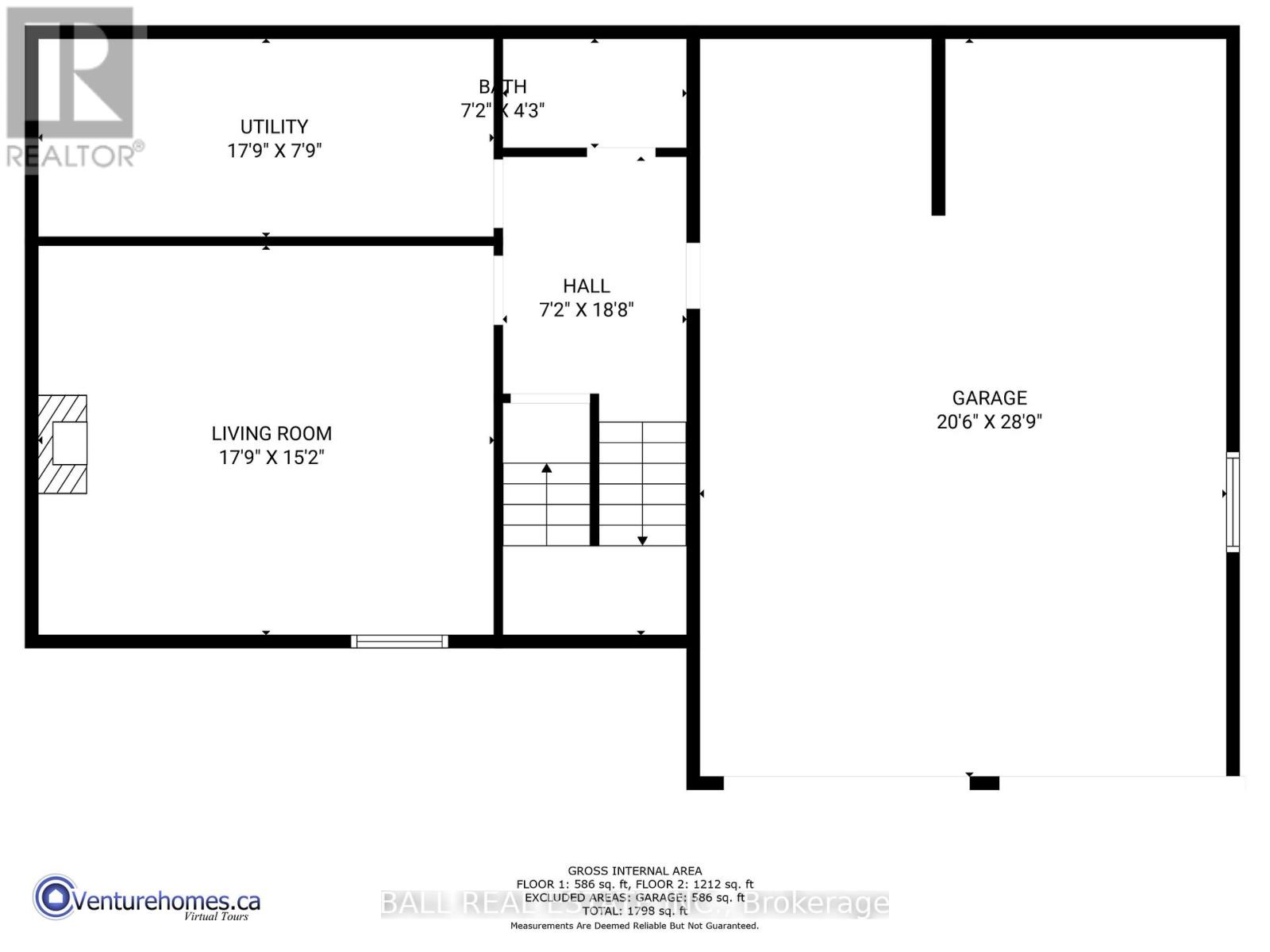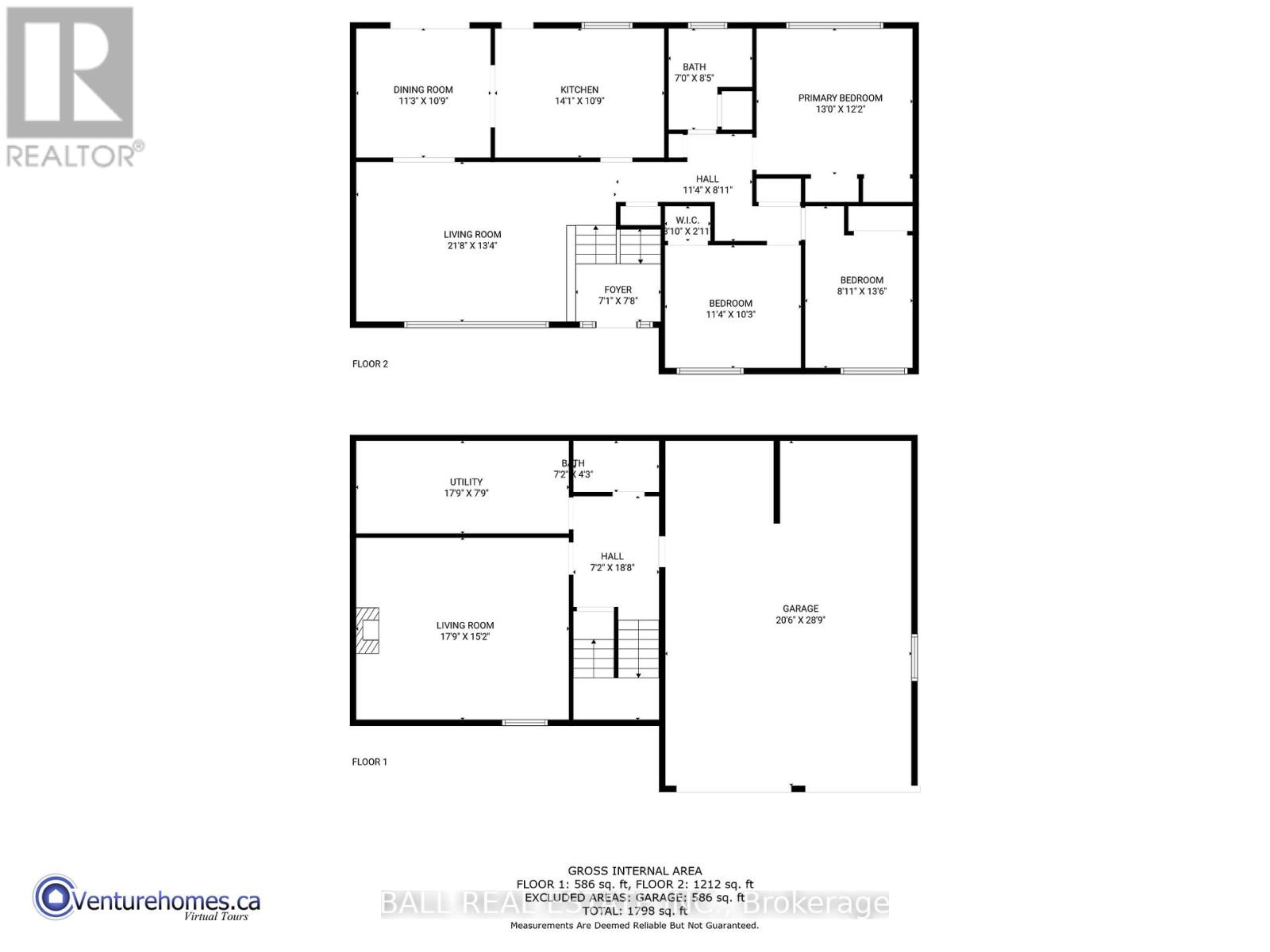3 Bedroom
2 Bathroom
Fireplace
Baseboard Heaters
$475,000
Welcome to 19 Forest Hill Road. This home has been meticulously cared for and loved, and is ready for you to make new memories. The large kitchen was recently renovated and additional cabinetry added with thoughtful kitchen hacks such as a built-in microwave and convenient drawer and cupboard organization. New hardwood floors join the kitchen and dining room, making this a great space to entertain or enjoy time with loved ones. The spacious living room boasts large windows letting in lots of natural light. On the lower level your will find an extra large living/recreational room with a classic brick wall and woodstove that is the primary heat source for the home. Baseboard electric heaters are located in each room as an alternative heat source. The private backyard gives you the feeling of seclusion, while still being walking distance from town and lots of Bancroft's amenities. An invisible fence is already installed and waiting for your furry friend. Book your showing today.**** EXTRAS **** An inspection document is available upon request (id:41912)
Property Details
|
MLS® Number
|
X7307566 |
|
Property Type
|
Single Family |
|
Amenities Near By
|
Hospital, Park, Schools |
|
Community Features
|
School Bus |
|
Parking Space Total
|
6 |
Building
|
Bathroom Total
|
2 |
|
Bedrooms Above Ground
|
3 |
|
Bedrooms Total
|
3 |
|
Basement Development
|
Finished |
|
Basement Type
|
N/a (finished) |
|
Construction Style Attachment
|
Detached |
|
Exterior Finish
|
Brick |
|
Fireplace Present
|
Yes |
|
Heating Fuel
|
Wood |
|
Heating Type
|
Baseboard Heaters |
|
Type
|
House |
Parking
Land
|
Acreage
|
No |
|
Land Amenities
|
Hospital, Park, Schools |
|
Size Irregular
|
100 X 224 Ft |
|
Size Total Text
|
100 X 224 Ft |
Rooms
| Level |
Type |
Length |
Width |
Dimensions |
|
Second Level |
Living Room |
3.96 m |
6.71 m |
3.96 m x 6.71 m |
|
Second Level |
Dining Room |
3.35 m |
3.78 m |
3.35 m x 3.78 m |
|
Second Level |
Kitchen |
3.35 m |
4.29 m |
3.35 m x 4.29 m |
|
Second Level |
Bathroom |
2.67 m |
2.11 m |
2.67 m x 2.11 m |
|
Second Level |
Bedroom |
3.99 m |
3.76 m |
3.99 m x 3.76 m |
|
Second Level |
Bedroom 2 |
1.42 m |
4.03 m |
1.42 m x 4.03 m |
|
Second Level |
Bedroom 3 |
3.43 m |
3.07 m |
3.43 m x 3.07 m |
|
Basement |
Foyer |
2.26 m |
2.74 m |
2.26 m x 2.74 m |
|
Basement |
Family Room |
4.8 m |
5.29 m |
4.8 m x 5.29 m |
|
Basement |
Laundry Room |
5.33 m |
2.39 m |
5.33 m x 2.39 m |
|
Basement |
Bathroom |
1.32 m |
2.13 m |
1.32 m x 2.13 m |
|
Ground Level |
Foyer |
2.26 m |
1.22 m |
2.26 m x 1.22 m |
Utilities
|
Sewer
|
Installed |
|
Electricity
|
Installed |
|
Cable
|
Available |
https://www.realtor.ca/real-estate/26291790/19-forest-hill-road-rd-bancroft
