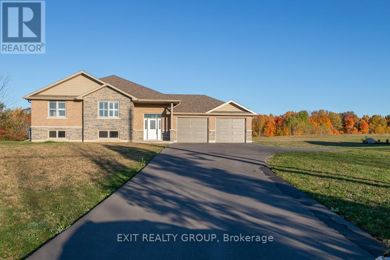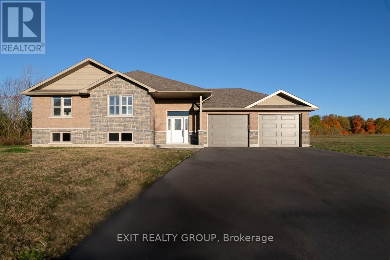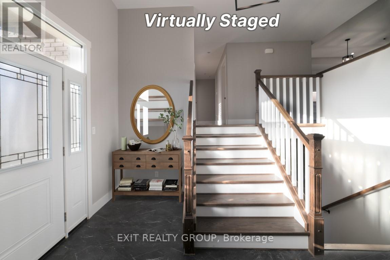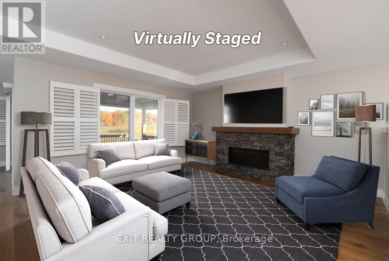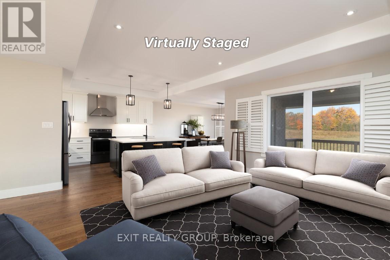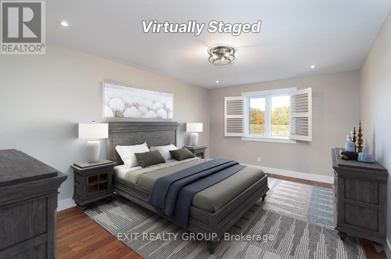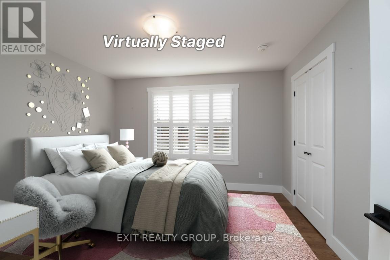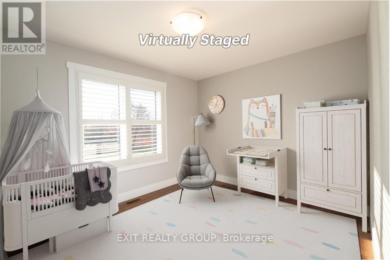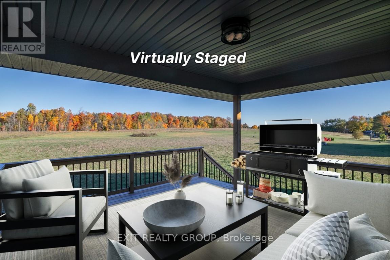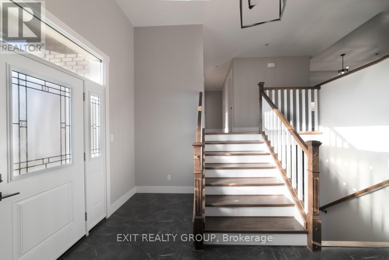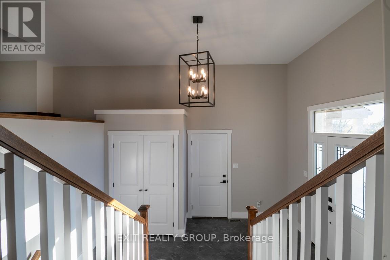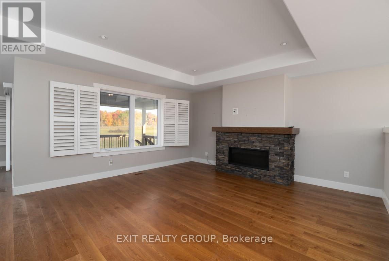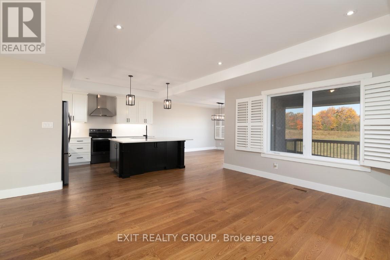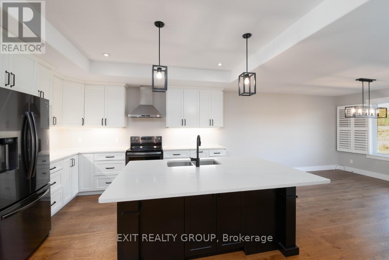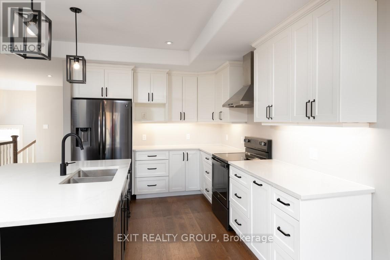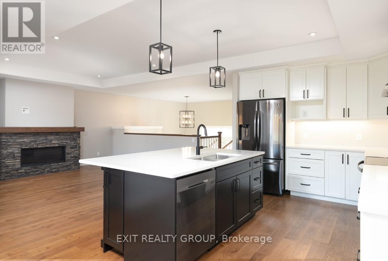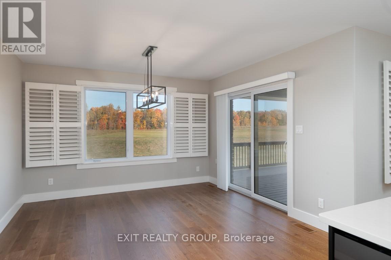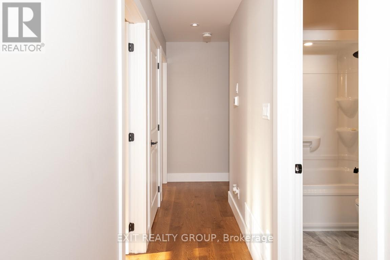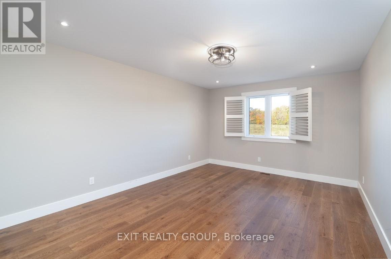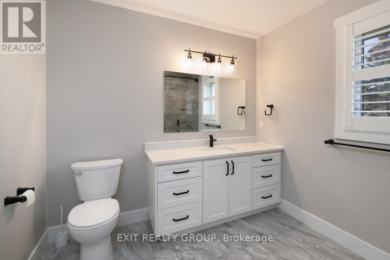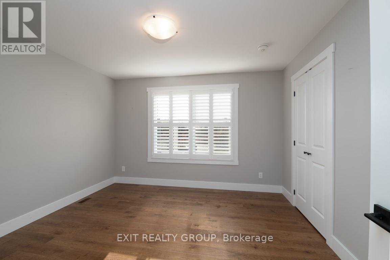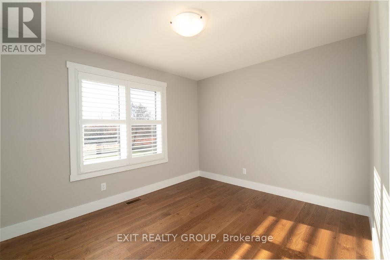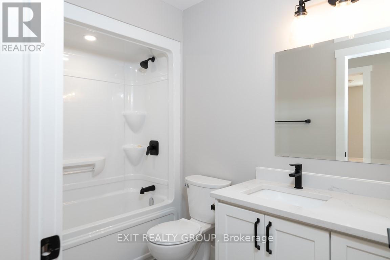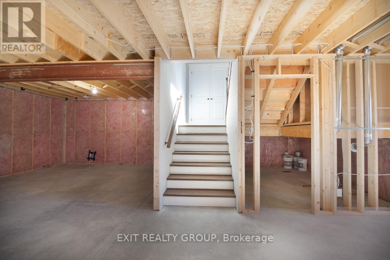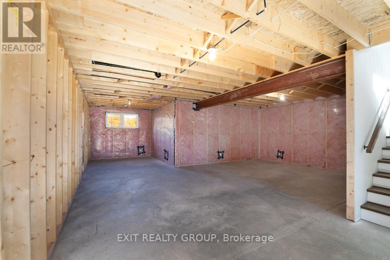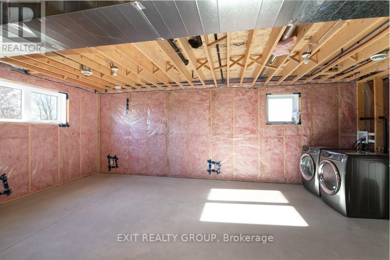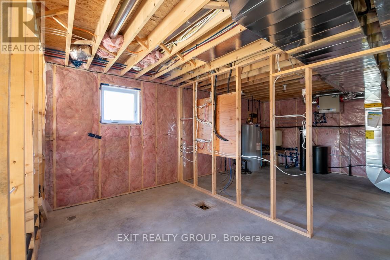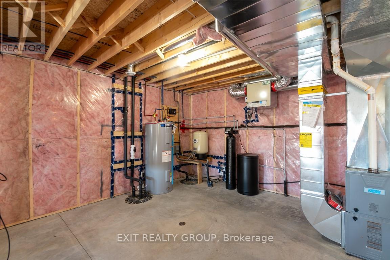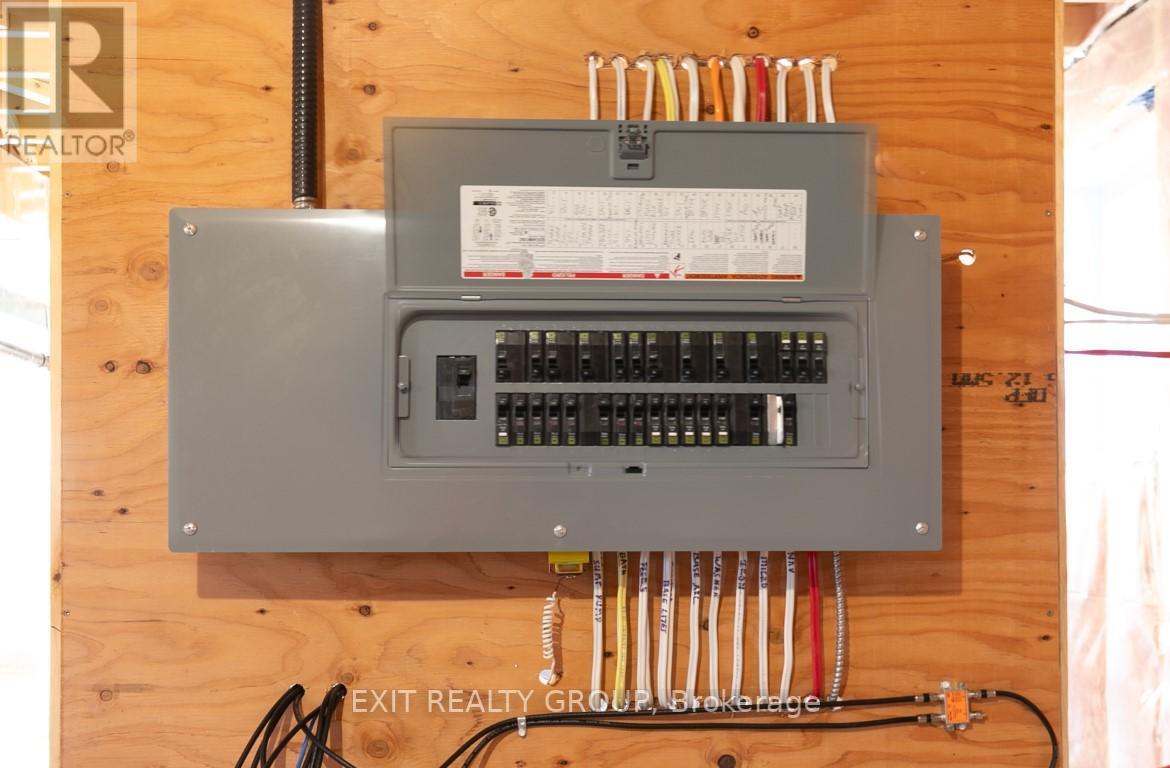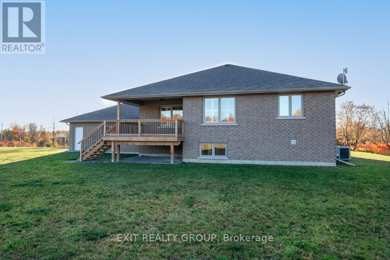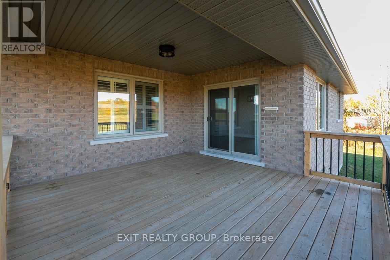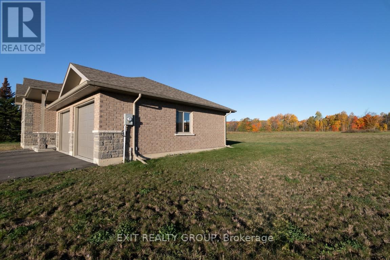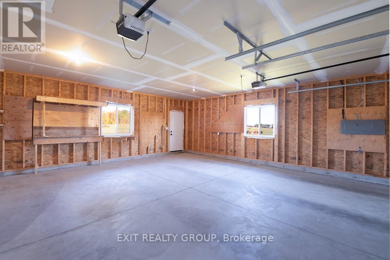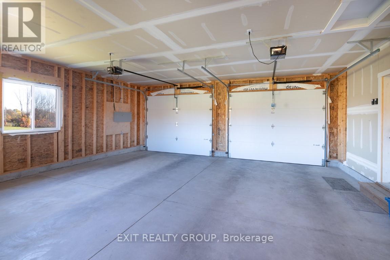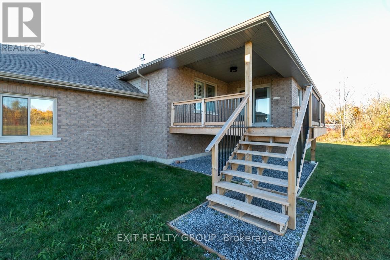3 Bedroom
2 Bathroom
Bungalow
Fireplace
Central Air Conditioning
Forced Air
$1,199,000
Beautiful custom built brick home on 1.63 acres. Open concept floor plan. Dream kitchen has many upgrades. Cabinetry has crown moldings to ceiling, large centre island. All quartz counter tops. And the appliances are black stainless steel - the colour combination of white and black is stunning. Large windows in all rooms with beautiful California shutters. Hardwood flooring throughout the main level. Views of green space from dining room and living room stunning anytime of the year especially now with the fall colours bursting with beauty. Lower level is framed - lots of room for bedroom, laundry, bath and family room. A must see! (id:41912)
Property Details
|
MLS® Number
|
X7240534 |
|
Property Type
|
Single Family |
|
Amenities Near By
|
Beach, Hospital, Marina, Park |
|
Parking Space Total
|
10 |
Building
|
Bathroom Total
|
2 |
|
Bedrooms Above Ground
|
3 |
|
Bedrooms Total
|
3 |
|
Architectural Style
|
Bungalow |
|
Basement Development
|
Unfinished |
|
Basement Type
|
Full (unfinished) |
|
Construction Style Attachment
|
Detached |
|
Cooling Type
|
Central Air Conditioning |
|
Exterior Finish
|
Brick |
|
Fireplace Present
|
Yes |
|
Heating Fuel
|
Natural Gas |
|
Heating Type
|
Forced Air |
|
Stories Total
|
1 |
|
Type
|
House |
Parking
Land
|
Acreage
|
No |
|
Land Amenities
|
Beach, Hospital, Marina, Park |
|
Sewer
|
Septic System |
|
Size Irregular
|
162 X 303 Ft |
|
Size Total Text
|
162 X 303 Ft|1/2 - 1.99 Acres |
Rooms
| Level |
Type |
Length |
Width |
Dimensions |
|
Ground Level |
Living Room |
6.05 m |
5.89 m |
6.05 m x 5.89 m |
|
Ground Level |
Dining Room |
4.29 m |
3.43 m |
4.29 m x 3.43 m |
|
Ground Level |
Kitchen |
7.57 m |
3.96 m |
7.57 m x 3.96 m |
|
Ground Level |
Laundry Room |
3.07 m |
2.13 m |
3.07 m x 2.13 m |
|
Ground Level |
Primary Bedroom |
5.16 m |
5 m |
5.16 m x 5 m |
|
Ground Level |
Bedroom 2 |
4.32 m |
3.51 m |
4.32 m x 3.51 m |
|
Ground Level |
Bedroom 3 |
4.29 m |
3.53 m |
4.29 m x 3.53 m |
Utilities
|
Natural Gas
|
Installed |
|
Electricity
|
Installed |
|
Cable
|
Installed |
https://www.realtor.ca/real-estate/26204212/16532-highway-2-quinte-west
