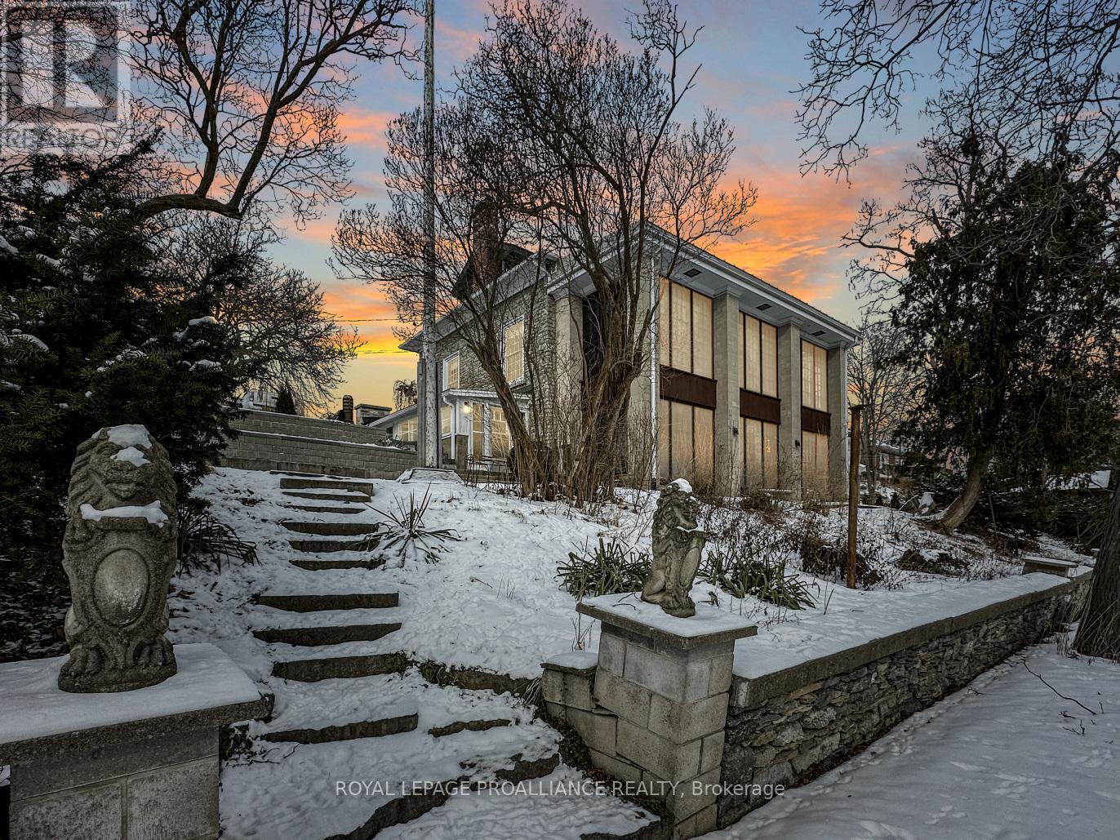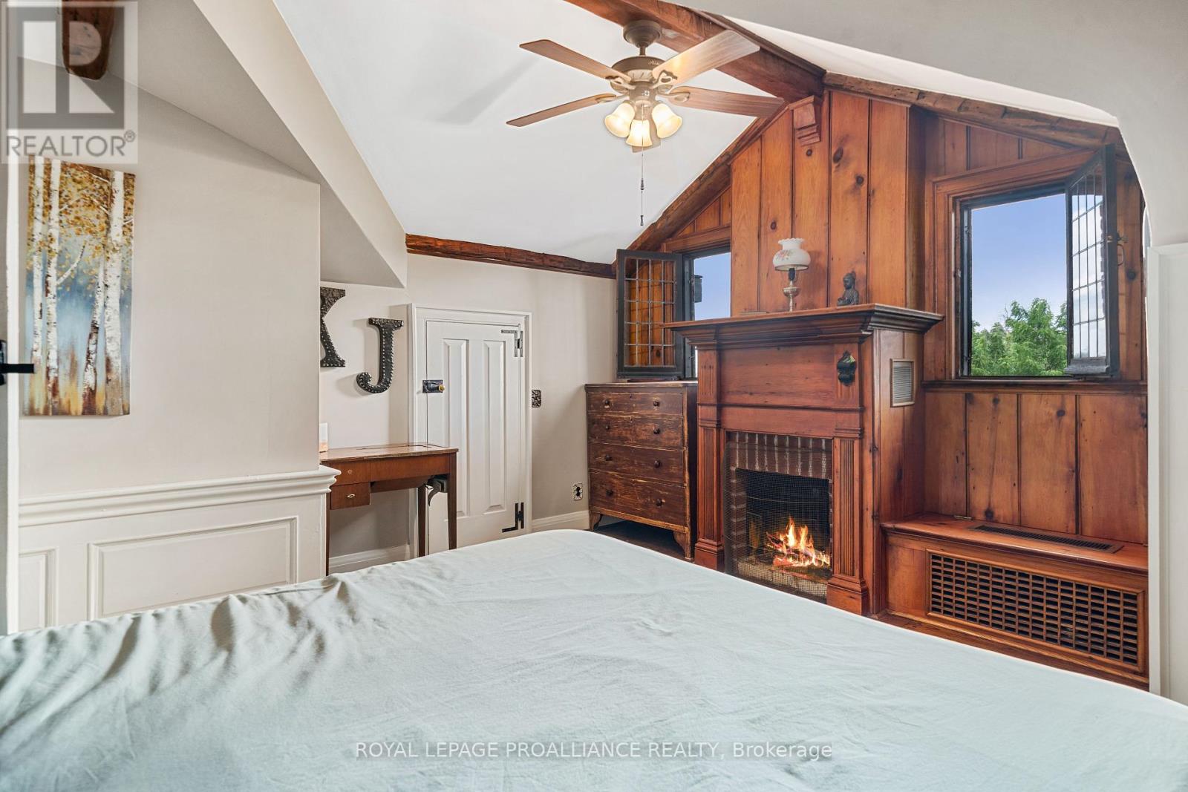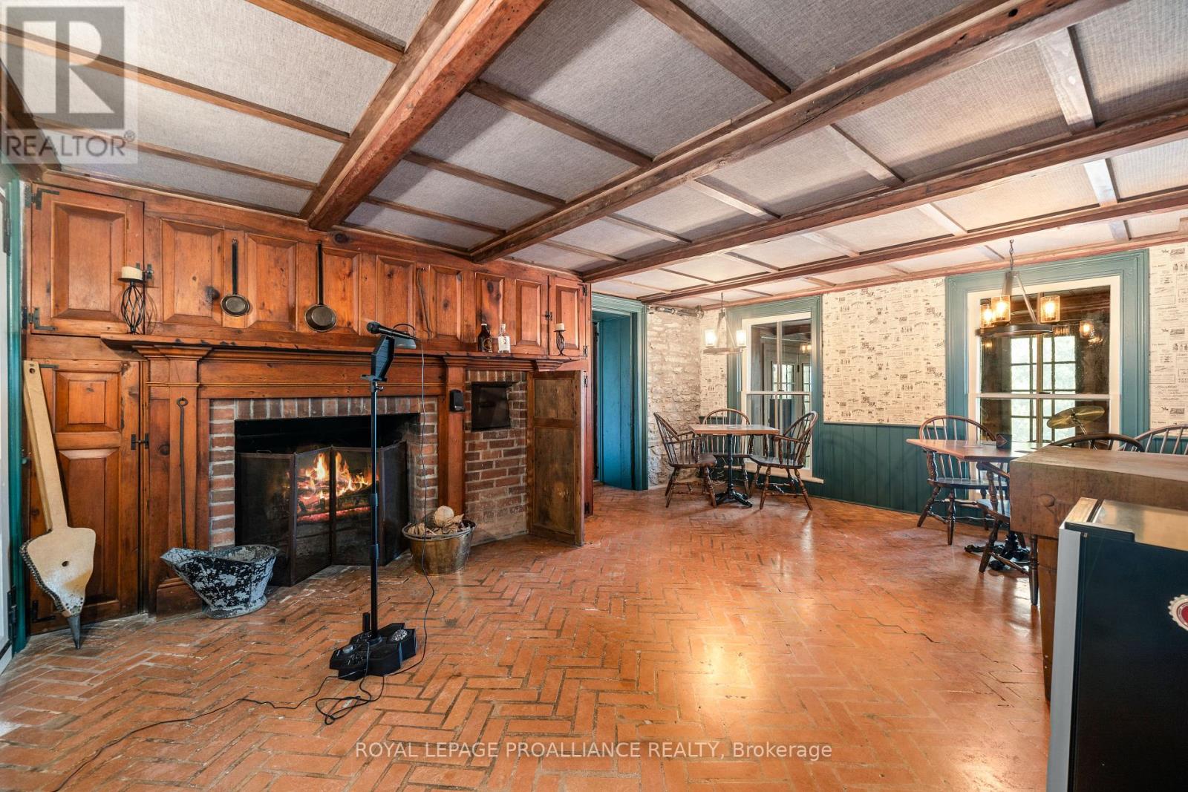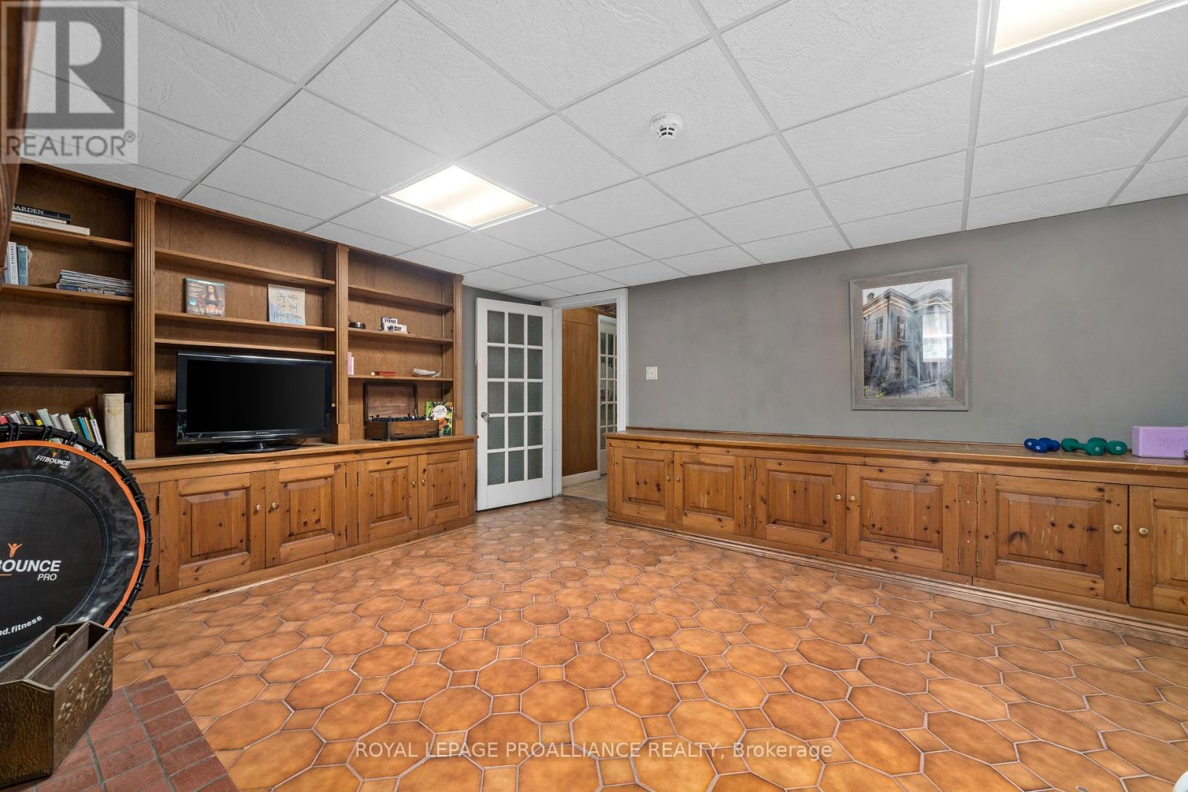3 Bedroom
3 Bathroom
Fireplace
Window Air Conditioner
Hot Water Radiator Heat
$899,900
Imagine life in the historic Zwicks homestead, dating back to 1790, with stunning views of Park and Bay of Quinte. Modern comfort meets classic charm, with a new boiler and hot water system, upgraded bathrooms, plumbing, and upgraded kitchen. Bask in the great room, complete with new windows, cozy window seats, an inviting fireplace and tasteful wood panelling. The sophisticated dining room features a decorative marble fireplace, lead windows, and built-in china cabinets. Retreat upstairs to three bedrooms including a primary complete with its own fireplace and lots of closet space. Upper level rounds out with a freshly outfitted 4 piece bathroom. Explore versatile spaces like two sun rooms and a library doubling as a gym that leads out to lush perennial gardens. The original kitchen with a fireplace opens to a workshop and a spacious yard. Car lovers will adore the double garage. Plus, envision it as your own B&B near vineyards, golf and scenic waterways. (id:41912)
Open House
This property has open houses!
Starts at:
2:30 pm
Ends at:
3:30 pm
Property Details
|
MLS® Number
|
X7304132 |
|
Property Type
|
Single Family |
|
Amenities Near By
|
Hospital, Marina, Park, Place Of Worship, Public Transit, Schools |
|
Parking Space Total
|
6 |
Building
|
Bathroom Total
|
3 |
|
Bedrooms Above Ground
|
3 |
|
Bedrooms Total
|
3 |
|
Basement Development
|
Finished |
|
Basement Features
|
Walk Out |
|
Basement Type
|
Full (finished) |
|
Construction Style Attachment
|
Detached |
|
Cooling Type
|
Window Air Conditioner |
|
Exterior Finish
|
Stone |
|
Fireplace Present
|
Yes |
|
Heating Fuel
|
Natural Gas |
|
Heating Type
|
Hot Water Radiator Heat |
|
Stories Total
|
2 |
|
Type
|
House |
Parking
Land
|
Acreage
|
No |
|
Land Amenities
|
Hospital, Marina, Park, Place Of Worship, Public Transit, Schools |
|
Size Irregular
|
165 X 150 Ft |
|
Size Total Text
|
165 X 150 Ft|1/2 - 1.99 Acres |
Rooms
| Level |
Type |
Length |
Width |
Dimensions |
|
Second Level |
Primary Bedroom |
4.36 m |
4.68 m |
4.36 m x 4.68 m |
|
Second Level |
Bedroom 2 |
6.47 m |
4.28 m |
6.47 m x 4.28 m |
|
Second Level |
Bedroom 3 |
4.18 m |
4.34 m |
4.18 m x 4.34 m |
|
Second Level |
Bathroom |
1.64 m |
2.92 m |
1.64 m x 2.92 m |
|
Lower Level |
Family Room |
4.31 m |
5.51 m |
4.31 m x 5.51 m |
|
Lower Level |
Sunroom |
10.48 m |
3 m |
10.48 m x 3 m |
|
Main Level |
Living Room |
4.25 m |
8.27 m |
4.25 m x 8.27 m |
|
Main Level |
Dining Room |
4.27 m |
5.45 m |
4.27 m x 5.45 m |
|
Main Level |
Kitchen |
4.49 m |
2.72 m |
4.49 m x 2.72 m |
|
Main Level |
Sunroom |
10.6 m |
2.91 m |
10.6 m x 2.91 m |
|
Main Level |
Eating Area |
3.96 m |
3.28 m |
3.96 m x 3.28 m |
|
Main Level |
Bathroom |
1.37 m |
2.18 m |
1.37 m x 2.18 m |
Utilities
|
Sewer
|
Installed |
|
Natural Gas
|
Installed |
|
Electricity
|
Installed |
https://www.realtor.ca/real-estate/26287787/153-dundas-st-w-belleville








































