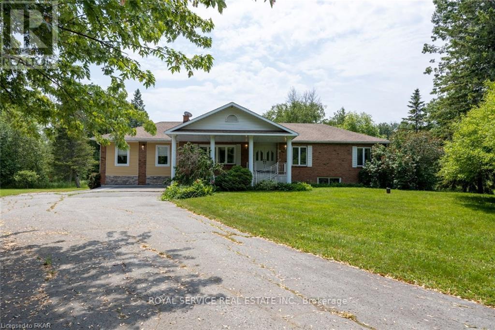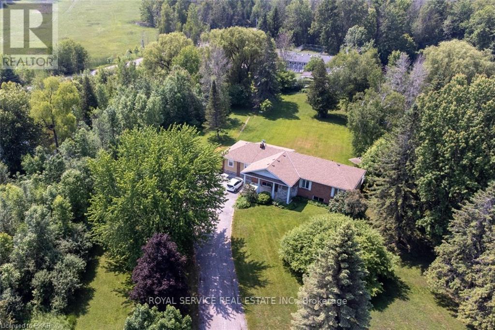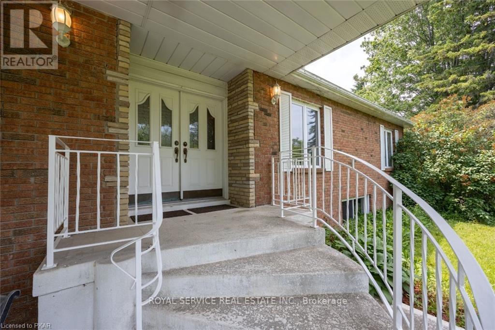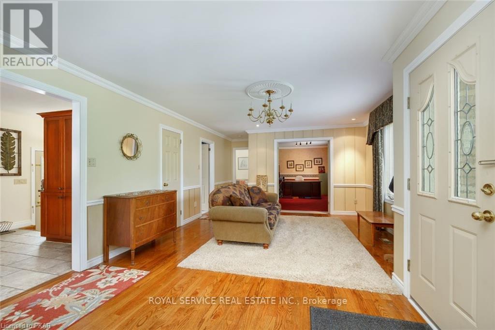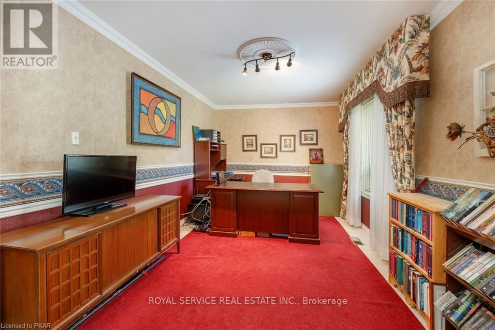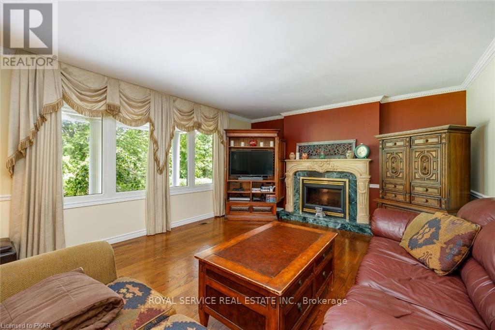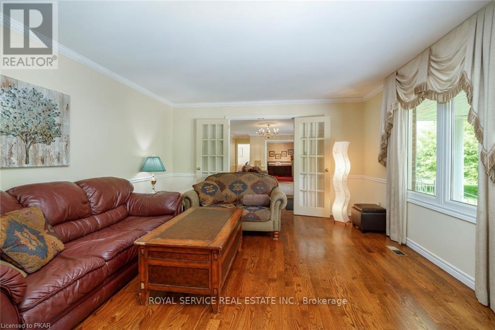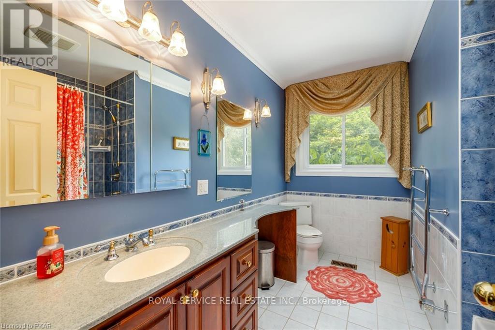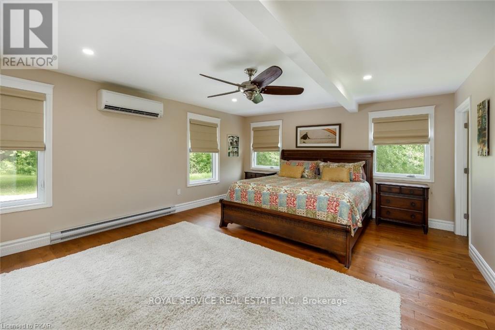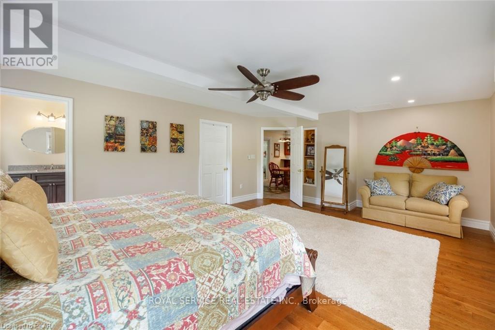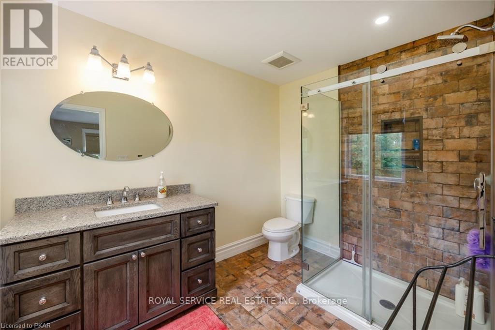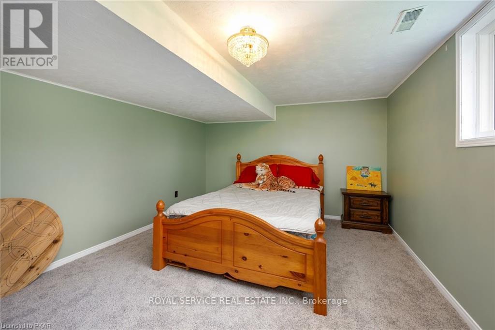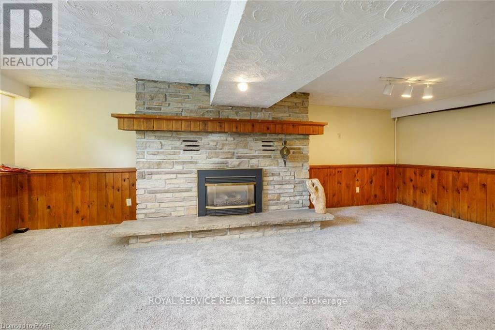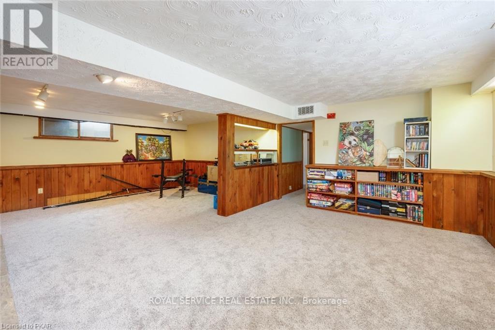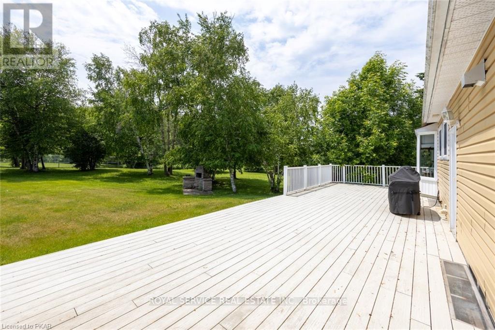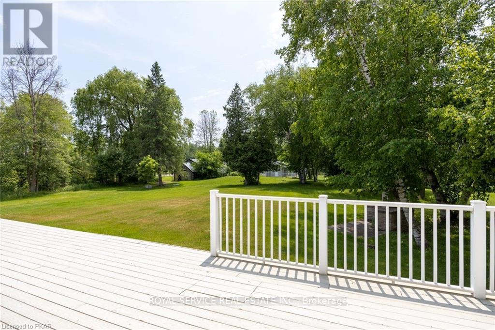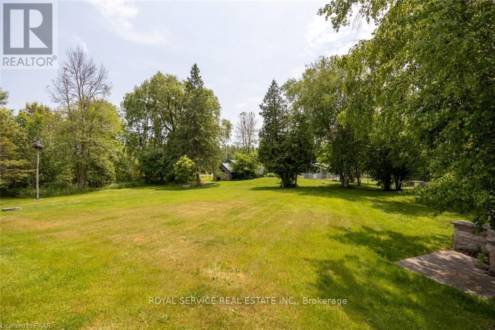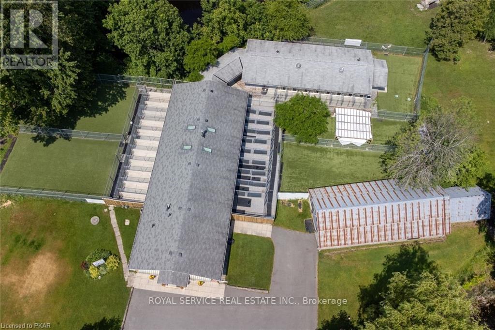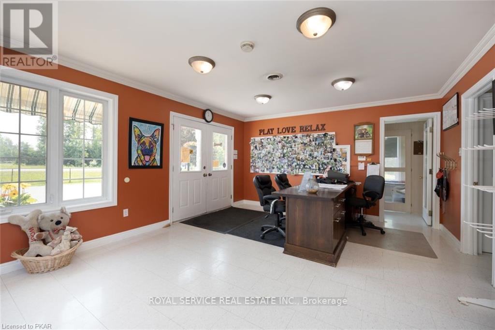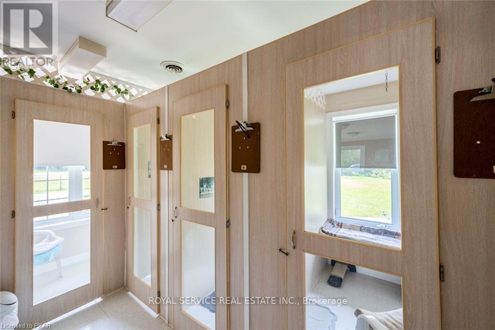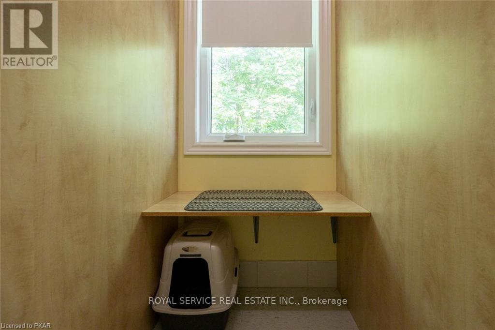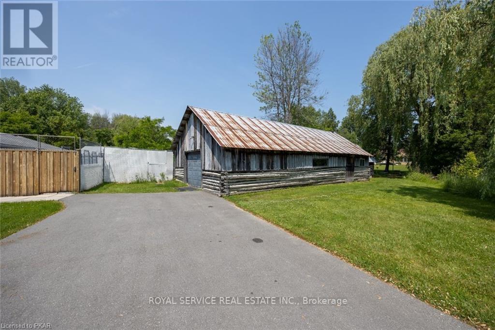4 Bedroom
3 Bathroom
Bungalow
Fireplace
Central Air Conditioning
Forced Air
Acreage
$2,299,000
Welcome To This Incredible Investment Opportunity! Currently Operating As A Highly Successful Pet Boarding Facility, This Property Offers Endless Possibilities. Transform It Into A Large/Small Animal Vet Clinic, Barn With Room For Horses, Nature Lover's Paradise, Or Any Thriving Business. With Three Ponds, Fire Pit, Privacy, And Abundant Wildlife, It's A Serene Backdrop. Kennel Building Has Water, Hydro And Septic Services In Place. Quick Access To Highway 115 On The Edge Of Peterborough Ensures Easy Connectivity. This Well-Maintained Bungalow Features 2+2 Bedrooms, Large Principal Rooms, A Spacious Primary Bedroom With Ensuite, And A Partially Finished Basement With Gas Fireplace. Outdoor Living Is Enhanced By A Large Deck And Tons Of Privacy. Embrace Comfort And Tranquility In This Exceptional Property! Wired For Generator. Gas Line For BBQ. (id:41912)
Property Details
|
MLS® Number
|
X7030736 |
|
Property Type
|
Single Family |
|
Community Name
|
Rural Cavan Monaghan |
|
Community Features
|
School Bus |
|
Parking Space Total
|
10 |
Building
|
Bathroom Total
|
3 |
|
Bedrooms Above Ground
|
2 |
|
Bedrooms Below Ground
|
2 |
|
Bedrooms Total
|
4 |
|
Architectural Style
|
Bungalow |
|
Basement Development
|
Partially Finished |
|
Basement Type
|
Full (partially Finished) |
|
Construction Style Attachment
|
Detached |
|
Cooling Type
|
Central Air Conditioning |
|
Exterior Finish
|
Brick, Vinyl Siding |
|
Fireplace Present
|
Yes |
|
Heating Fuel
|
Natural Gas |
|
Heating Type
|
Forced Air |
|
Stories Total
|
1 |
|
Type
|
House |
Land
|
Acreage
|
Yes |
|
Sewer
|
Septic System |
|
Size Irregular
|
758.8 Ft ; 10.71 Acres |
|
Size Total Text
|
758.8 Ft ; 10.71 Acres|10 - 24.99 Acres |
Rooms
| Level |
Type |
Length |
Width |
Dimensions |
|
Basement |
Bedroom 3 |
3.47 m |
5.1 m |
3.47 m x 5.1 m |
|
Basement |
Bedroom 4 |
3.49 m |
2.55 m |
3.49 m x 2.55 m |
|
Basement |
Recreational, Games Room |
7.12 m |
5.5 m |
7.12 m x 5.5 m |
|
Main Level |
Living Room |
4.17 m |
5.66 m |
4.17 m x 5.66 m |
|
Main Level |
Office |
3.02 m |
4.87 m |
3.02 m x 4.87 m |
|
Main Level |
Family Room |
4.17 m |
5.36 m |
4.17 m x 5.36 m |
|
Main Level |
Bedroom |
4.87 m |
3.38 m |
4.87 m x 3.38 m |
|
Main Level |
Kitchen |
3.09 m |
5.43 m |
3.09 m x 5.43 m |
|
Main Level |
Dining Room |
3.09 m |
4.09 m |
3.09 m x 4.09 m |
|
Main Level |
Sunroom |
3.23 m |
6.36 m |
3.23 m x 6.36 m |
|
Main Level |
Primary Bedroom |
4.55 m |
6.34 m |
4.55 m x 6.34 m |
Utilities
|
Natural Gas
|
Installed |
|
Electricity
|
Installed |
https://www.realtor.ca/real-estate/26100413/1525-beardsmore-rd-cavan-monaghan-rural-cavan-monaghan
