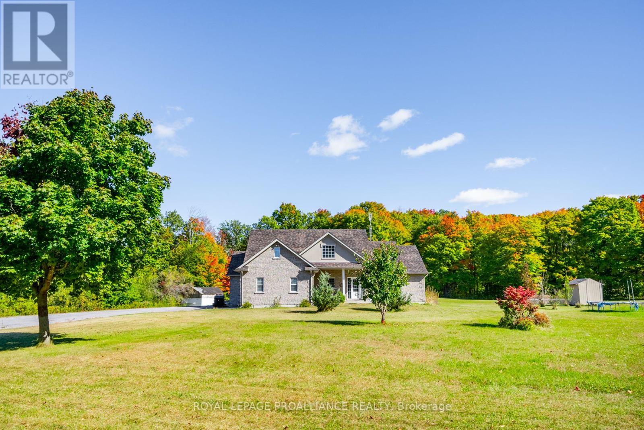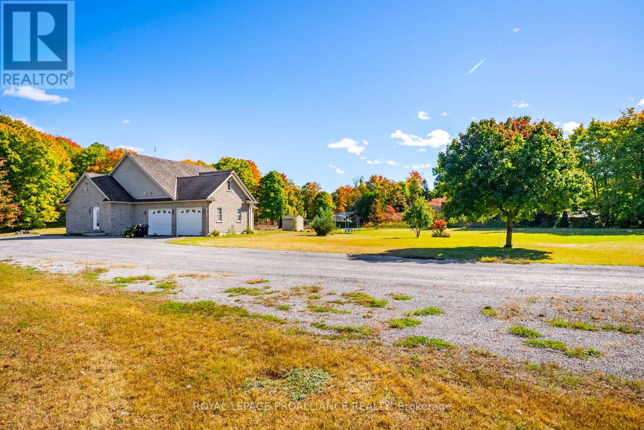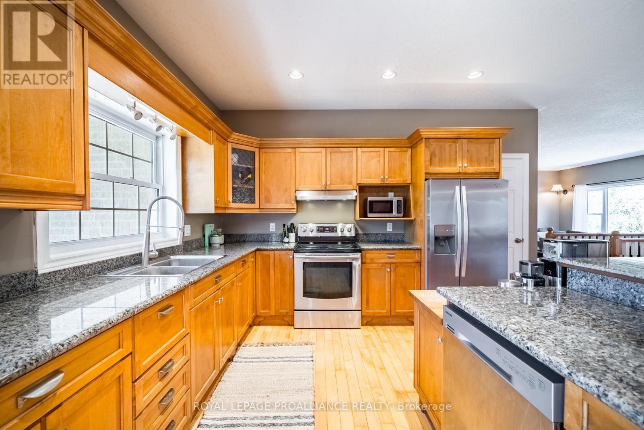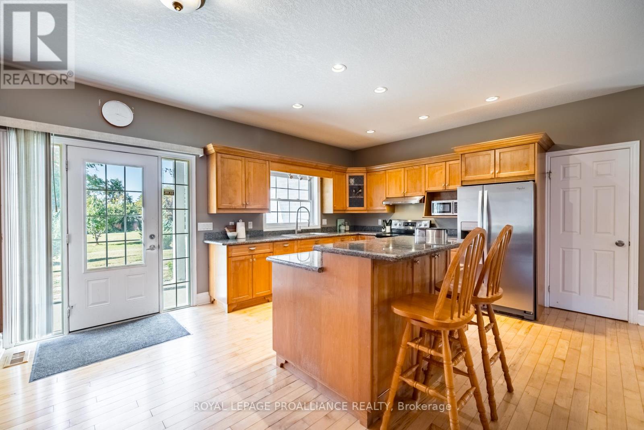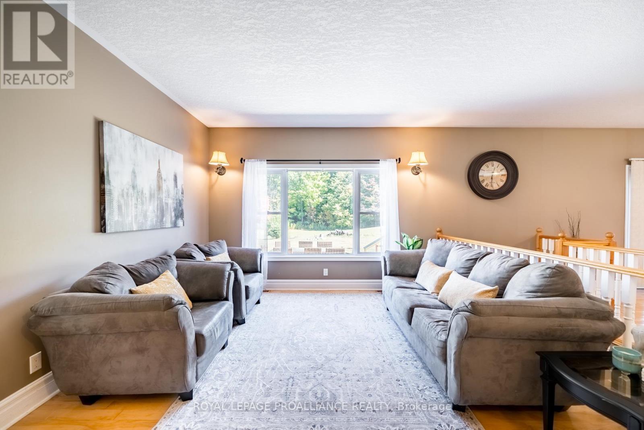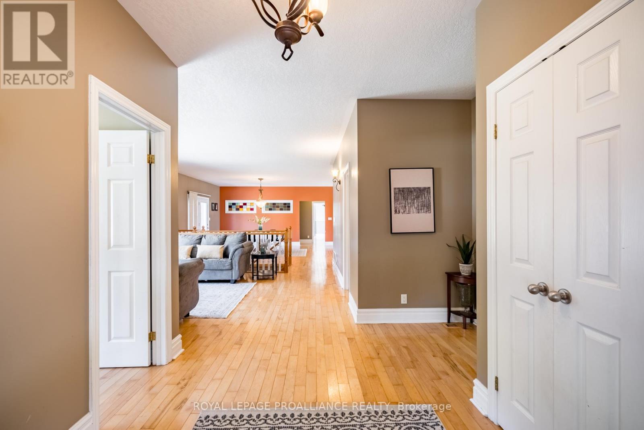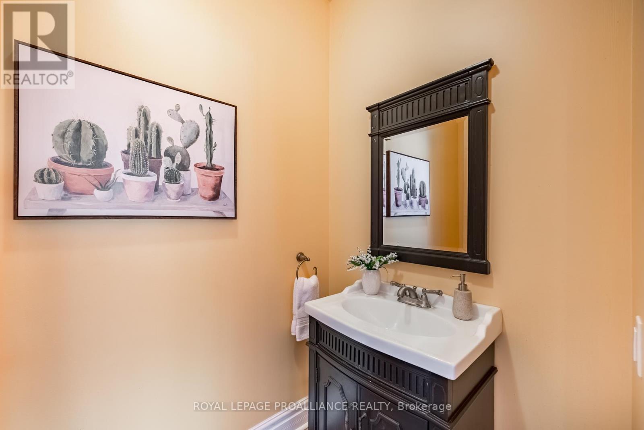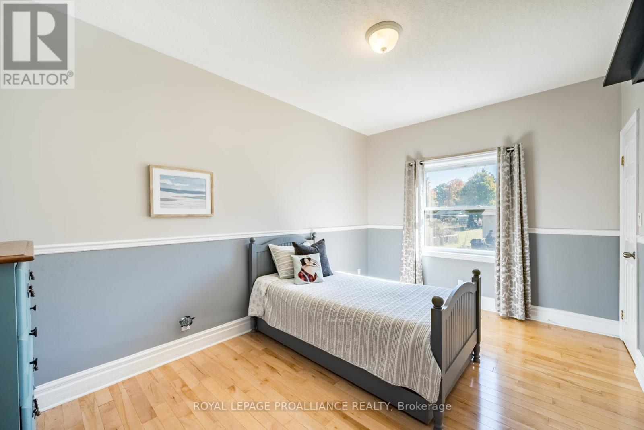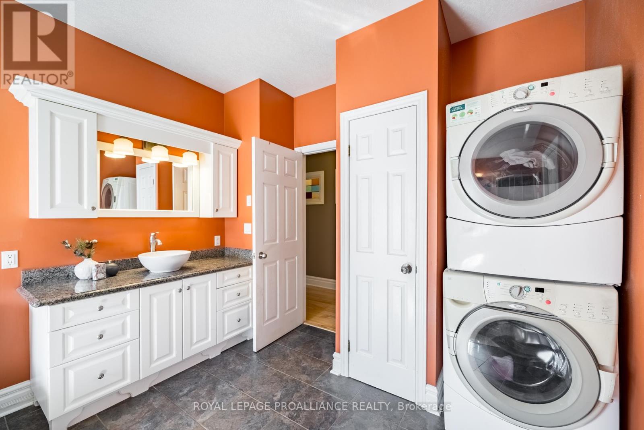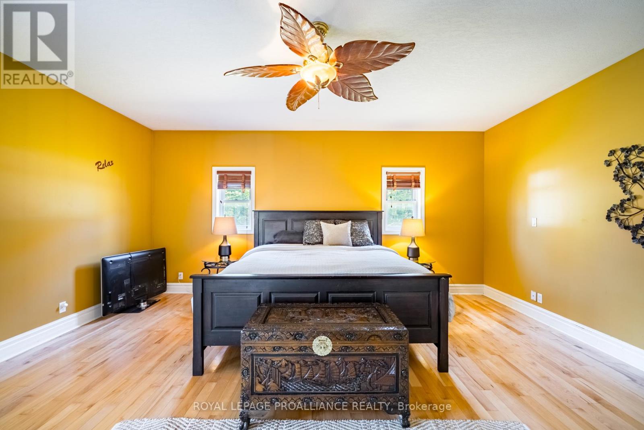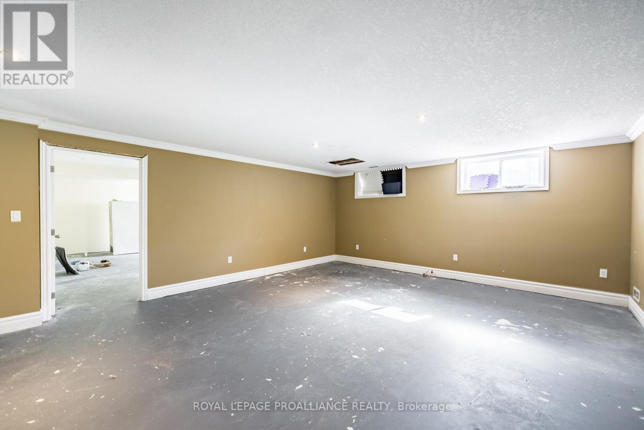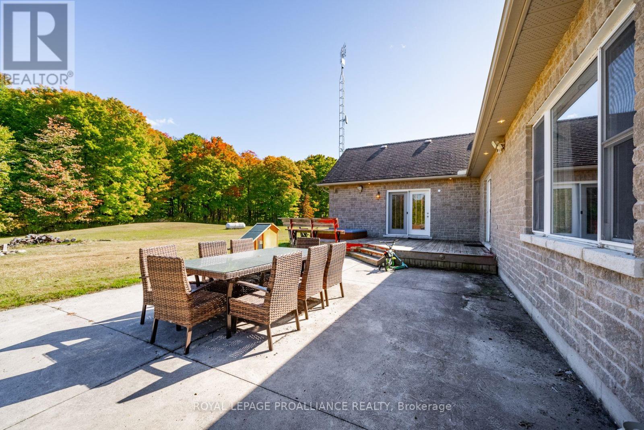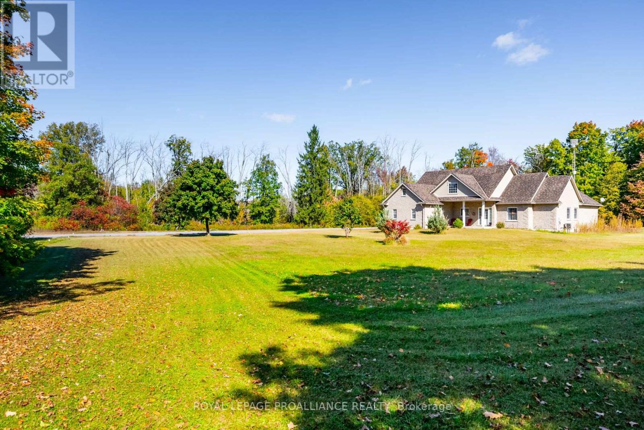3 Bedroom
3 Bathroom
Bungalow
Central Air Conditioning
Forced Air
Acreage
$899,000
PRIVACY IS PLENTIFUL - This charming all brick bungalow tucked away on a private 4.5 acre lot offers unparalleled privacy, ensuring that you can truly unwind and relax in nature. Boasting 3 bedrooms and 2.5 bathrooms, this home offers plenty of space for you and your family to spread out. With an open concept layout, this bungalow is the perfect place for entertaining or spending quality time with loved ones. The spacious living area flows seamlessly into the kitchen and dining area, making it easy to entertain while preparing meals. Large windows throughout the home allow for plenty of natural light, creating a bright and inviting atmosphere. Step outside onto the expansive deck and take in the breathtaking views of your own private oasis. The 4.5 acres provides ample space for outdoor activities, whether it's gardening, hiking, or simply enjoying a peaceful afternoon on your own property.**** EXTRAS **** Located away from busy roads and noisy neighbourhoods, this bungalow offers the ultimate escape into nature while still being easily accessible to nearby amenities. (id:41912)
Property Details
|
MLS® Number
|
X7305936 |
|
Property Type
|
Single Family |
|
Community Name
|
Rural Cramahe |
|
Parking Space Total
|
12 |
Building
|
Bathroom Total
|
3 |
|
Bedrooms Above Ground
|
3 |
|
Bedrooms Total
|
3 |
|
Architectural Style
|
Bungalow |
|
Basement Development
|
Partially Finished |
|
Basement Type
|
N/a (partially Finished) |
|
Construction Style Attachment
|
Detached |
|
Cooling Type
|
Central Air Conditioning |
|
Exterior Finish
|
Brick |
|
Heating Fuel
|
Propane |
|
Heating Type
|
Forced Air |
|
Stories Total
|
1 |
|
Type
|
House |
Parking
Land
|
Acreage
|
Yes |
|
Sewer
|
Septic System |
|
Size Irregular
|
316.45 X 604.53 Ft |
|
Size Total Text
|
316.45 X 604.53 Ft|2 - 4.99 Acres |
Rooms
| Level |
Type |
Length |
Width |
Dimensions |
|
Basement |
Bathroom |
|
|
Measurements not available |
|
Ground Level |
Foyer |
3.25 m |
3.99 m |
3.25 m x 3.99 m |
|
Ground Level |
Office |
2.75 m |
3.07 m |
2.75 m x 3.07 m |
|
Ground Level |
Living Room |
4.72 m |
3.96 m |
4.72 m x 3.96 m |
|
Ground Level |
Dining Room |
4.72 m |
5.31 m |
4.72 m x 5.31 m |
|
Ground Level |
Kitchen |
4.56 m |
5.22 m |
4.56 m x 5.22 m |
|
Ground Level |
Bedroom 2 |
3.21 m |
3.46 m |
3.21 m x 3.46 m |
|
Ground Level |
Bedroom 3 |
3.01 m |
4.56 m |
3.01 m x 4.56 m |
|
Ground Level |
Primary Bedroom |
3.19 m |
4.56 m |
3.19 m x 4.56 m |
|
Ground Level |
Bathroom |
|
|
Measurements not available |
|
Ground Level |
Bathroom |
|
|
Measurements not available |
https://www.realtor.ca/real-estate/26289699/121-dunk-rd-cramahe-rural-cramahe
